11085 Glengate Circle
Highlands Ranch, CO 80130 — Douglas county
Price
$879,000
Sqft
5406.00 SqFt
Baths
5
Beds
6
Description
Remarkable opportunity to own this spectacular highly coveted home in the heart of Highlands Ranch. This newly remodeled 2 story home with finished walkout basement is move in ready with all the right updates! Once you walk in you willimmediately be impressed with new finished wood floors, new paint, new carpet throughout the entire home and new finished cabinets throughout the entire 1st floor! The main floor features an office, cozy sitting room, a private patio, gourmet kitchen, a seldom seen main floor bedroom with en suite bathroom and a separate powder room dedicated to guests. The gourmet kitchen includes gas cooktop, granite countertops, walk-in Pantry with custom shelving, new refinished cabinets and backsplash, new Moen Modern Kitchen Faucet, newer microwave and Bosch dishwasher(2019) and newer double ovens(2017). If that wasn't enough add new Roof and exterior whole house Paint(2016), new water heater(2018), new 5 ton A/C unit (2020) and all new main floor window coverings (2019)!! As you move to the second floor you will have plenty of space for everyone with three bedrooms and the master suite. This master bedroom is fit for a king with its own private balcony and spacious en suite bathroom with soaking tub and dream His and Hers closets.The finished walkout basement is perfect for your next party with a wet bar that has everything you need to mix up the perfect cocktail, with sink, dishwasher, and beverage fridge! Step out onto the backyard where you will see a lovely garden with 4 newly planted 12' golden aspen trees and enjoy the open space adjacent to the yard. When you are ready to relax, step into the theater/bedroom and take in a movie or a nap. The Highlands Ranch lifestyle is a gift for those who enjoy being surrounded by parks, trails, open space, rec centers and shopping galore! The list goes on! Dare to dream but hurry as it won’t last long! Welcome Home!!!
Property Level and Sizes
SqFt Lot
6969.60
Lot Features
Breakfast Nook, Built-in Features, Ceiling Fan(s), Central Vacuum, Eat-in Kitchen, Five Piece Bath, Kitchen Island, Master Suite, Smoke Free, Utility Sink, Vaulted Ceiling(s), Walk-In Closet(s), Wet Bar
Lot Size
0.16
Foundation Details
Slab
Basement
Finished,Full,Walk-Out Access
Interior Details
Interior Features
Breakfast Nook, Built-in Features, Ceiling Fan(s), Central Vacuum, Eat-in Kitchen, Five Piece Bath, Kitchen Island, Master Suite, Smoke Free, Utility Sink, Vaulted Ceiling(s), Walk-In Closet(s), Wet Bar
Appliances
Bar Fridge, Cooktop, Dishwasher, Disposal, Double Oven, Dryer, Microwave, Oven, Washer
Electric
Central Air
Flooring
Carpet, Wood
Cooling
Central Air
Heating
Forced Air, Natural Gas
Fireplaces Features
Family Room, Gas, Gas Log, Master Bedroom
Utilities
Cable Available
Exterior Details
Features
Balcony
Water
Public
Sewer
Public Sewer
Land Details
PPA
6431250.00
Garage & Parking
Parking Spaces
1
Parking Features
Tandem
Exterior Construction
Roof
Composition
Construction Materials
Frame, Rock
Architectural Style
Traditional
Exterior Features
Balcony
Window Features
Double Pane Windows, Window Coverings
Builder Name 1
Shea Homes
Builder Source
Public Records
Financial Details
PSF Total
$190.34
PSF Finished
$193.75
PSF Above Grade
$288.40
Previous Year Tax
5086.00
Year Tax
2019
Primary HOA Management Type
Professionally Managed
Primary HOA Name
HRCA & Hammersmith
Primary HOA Phone
303-471-8958
Primary HOA Website
https://hrcaonline.org
Primary HOA Amenities
Clubhouse,Fitness Center,Park,Pool,Tennis Court(s),Trail(s)
Primary HOA Fees Included
Maintenance Grounds, Trash
Primary HOA Fees
82.00
Primary HOA Fees Frequency
Monthly
Primary HOA Fees Total Annual
1344.00
Primary HOA Status Letter Fees
$250
Location
Schools
Elementary School
Wildcat Mountain
Middle School
Rocky Heights
High School
Rock Canyon
Walk Score®
Contact me about this property
Mary Ann Hinrichsen
RE/MAX Professionals
6020 Greenwood Plaza Boulevard
Greenwood Village, CO 80111, USA
6020 Greenwood Plaza Boulevard
Greenwood Village, CO 80111, USA
- Invitation Code: new-today
- maryann@maryannhinrichsen.com
- https://MaryannRealty.com
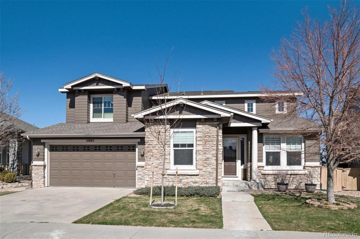
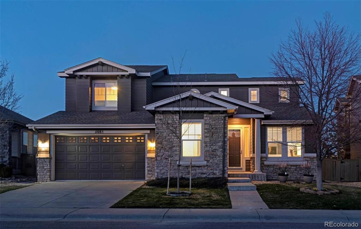
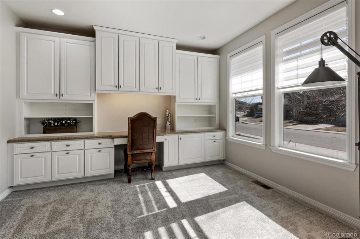
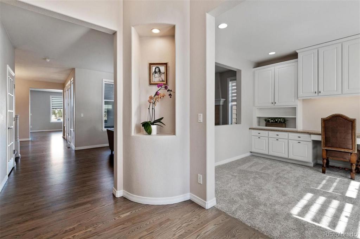
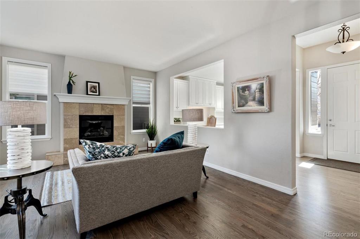
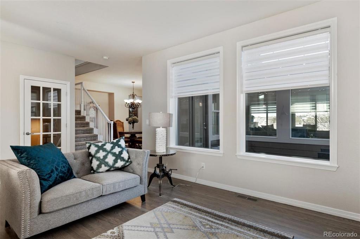
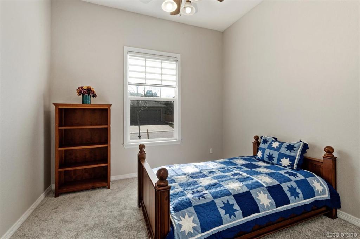
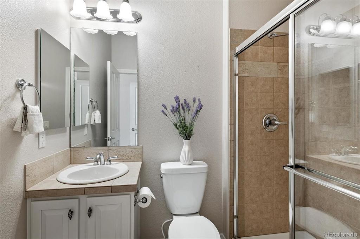
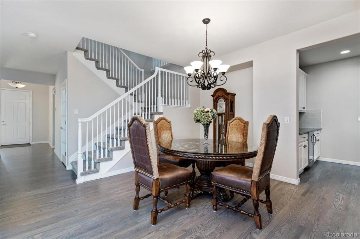
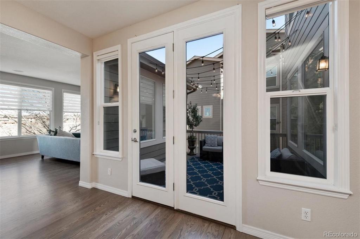
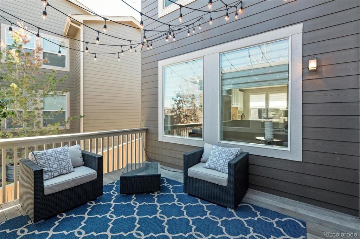
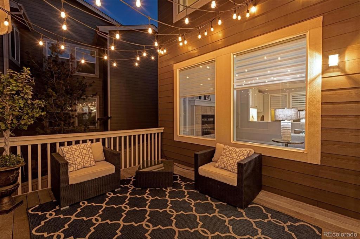
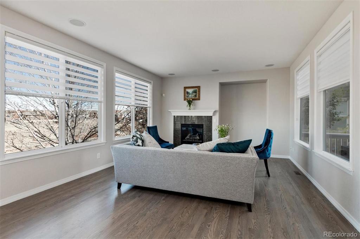
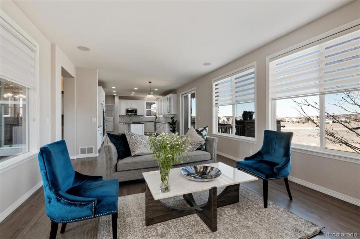
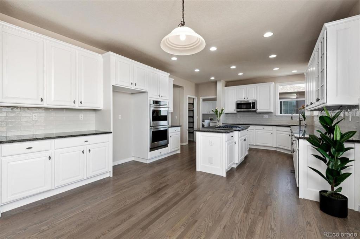
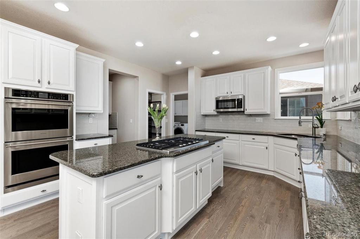
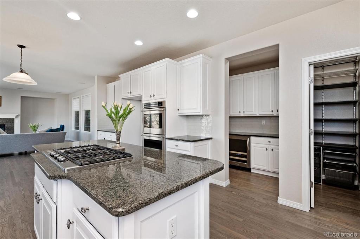
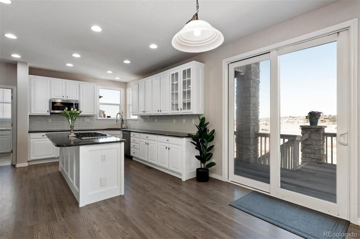
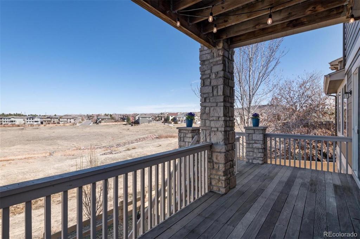
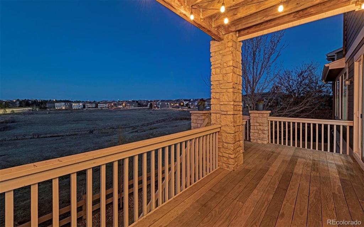
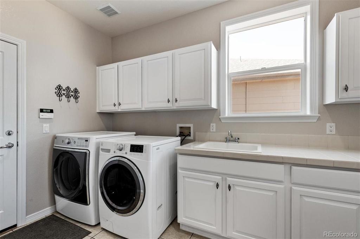
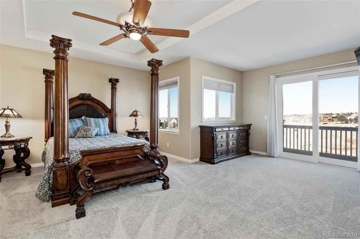
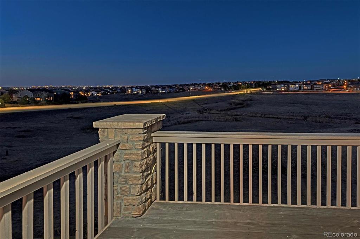
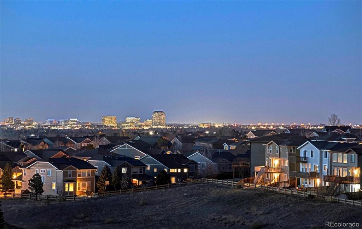
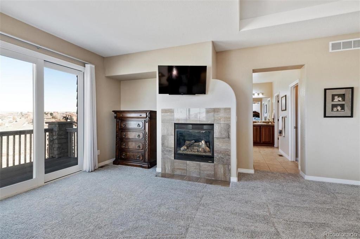
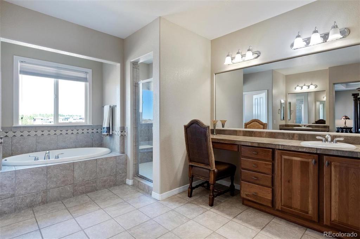
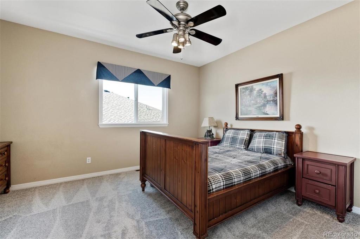
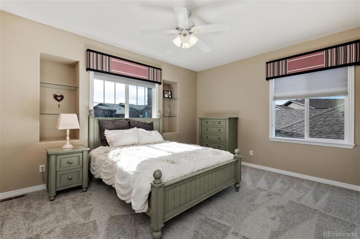
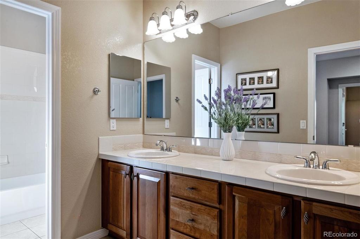
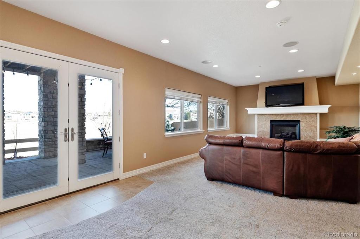
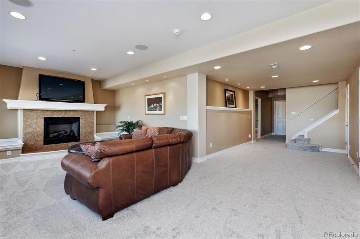
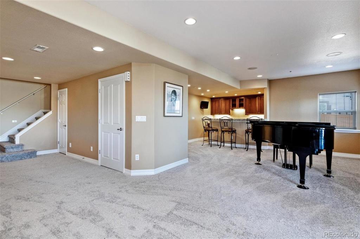
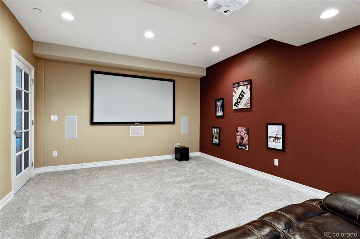
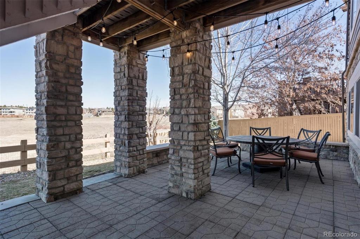
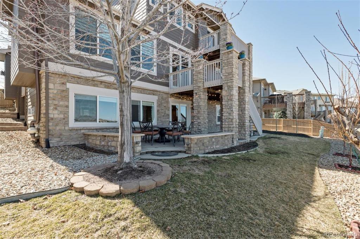
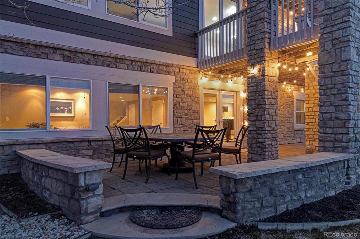
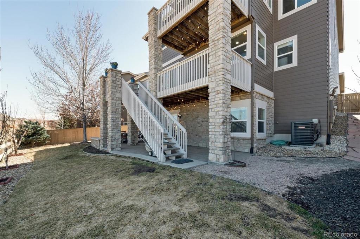
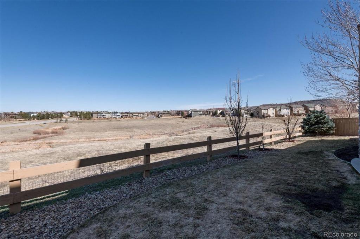
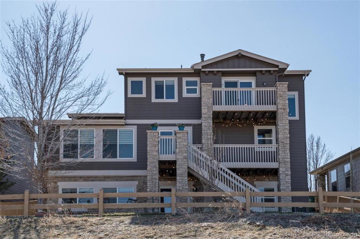
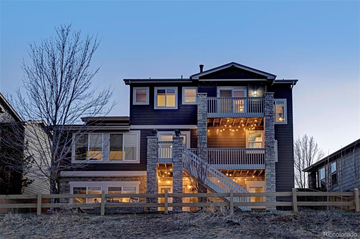


 Menu
Menu


