9786 E 63rd Drive
Denver, CO 80238 — Denver county
Price
$1,575,000
Sqft
4522.00 SqFt
Baths
5
Beds
5
Description
This 2022 landmark of urban design from the acclaimed Vive collection by Infinity Homes, embodies a sophisticated modern artistry with its clean-lined, geometric silhouette, punctuated by an abundance of expansive windows that ensure a luminous interior. The grandeur of the two-story foyer unfolds marked by its commanding scale and refined modern aesthetic. Contemporary finishes and lighting amplify the soul of the home where illustrations of contrast like black clad doors and bright white walls add depth while white oak floors throughout all three levels introduce a warm organic element. Lustrous light radiates through two sliding walls of glass that open fully to extend the living space outward to an elevated lanai with a stone fireplace and timber ceiling. The chef's kitchen offers the pinnacle of culinary technology with professional grade appliances, including a profound 60" Thermador gas range and built in full size refrigerator and freezer. Ebony flat-paneled cabinets, white subway tile and delicately veined white quartz counters exude modern sophistication. A grand center island with seating for six offers an inviting setting for social gatherings. The impressive linear fireplace in the great room creates a striking visual centerpiece. Twelve foot ceilings with windows stretching from floor to sky create a lofted ambiance within the primary suite while a relaxing central soaking tub and expansive glass-enclosed shower with dual heads in the primary bath envelop you in a true spa like experience. The fully finished basement is the ultimate entertainer's escape with an immersive media area and tastefully finished wet bar. Perched at the northernmost tip of Central Park across from a 16,000 acre wildlife expanse, this residence enjoys more privacy and access to nature than most in the neighborhood. Framed by the majestic Rocky Mountains in the distance, this sanctuary offers a tranquil reprieve presenting a soothing contrast to the dynamic rhythm of urban life.
Property Level and Sizes
SqFt Lot
6000.00
Lot Features
Eat-in Kitchen, Five Piece Bath, Jack & Jill Bathroom, Kitchen Island, Open Floorplan, Pantry, Vaulted Ceiling(s), Walk-In Closet(s)
Lot Size
0.14
Foundation Details
Slab
Basement
Full, Sump Pump
Interior Details
Interior Features
Eat-in Kitchen, Five Piece Bath, Jack & Jill Bathroom, Kitchen Island, Open Floorplan, Pantry, Vaulted Ceiling(s), Walk-In Closet(s)
Appliances
Bar Fridge, Dishwasher, Disposal, Double Oven, Dryer, Microwave, Oven, Refrigerator, Washer
Electric
Central Air
Flooring
Wood
Cooling
Central Air
Heating
Forced Air
Fireplaces Features
Gas, Great Room
Utilities
Cable Available, Electricity Available, Internet Access (Wired), Natural Gas Available
Exterior Details
Lot View
Mountain(s), Plains
Water
Public
Sewer
Public Sewer
Land Details
Road Frontage Type
Public
Road Surface Type
Alley Paved, Paved
Garage & Parking
Exterior Construction
Roof
Composition
Construction Materials
Stone, Wood Frame
Window Features
Window Coverings
Security Features
Fire Alarm, Smoke Detector(s)
Builder Source
Assessor
Financial Details
Previous Year Tax
12722.00
Year Tax
2023
Primary HOA Name
Central Park MCA
Primary HOA Phone
303-388-0724
Primary HOA Amenities
Park, Playground, Pool, Tennis Court(s), Trail(s)
Primary HOA Fees Included
Reserves, Trash
Primary HOA Fees
48.00
Primary HOA Fees Frequency
Monthly
Location
Schools
Elementary School
Other
Middle School
Other
High School
Other
Walk Score®
Contact me about this property
Mary Ann Hinrichsen
RE/MAX Professionals
6020 Greenwood Plaza Boulevard
Greenwood Village, CO 80111, USA
6020 Greenwood Plaza Boulevard
Greenwood Village, CO 80111, USA
- (303) 548-3131 (Mobile)
- Invitation Code: new-today
- maryann@maryannhinrichsen.com
- https://MaryannRealty.com
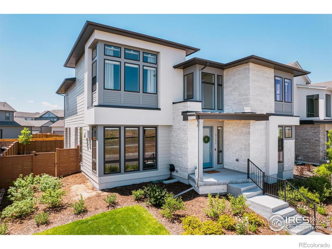
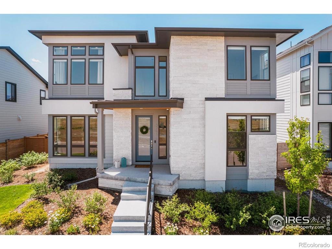
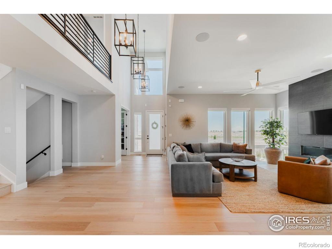
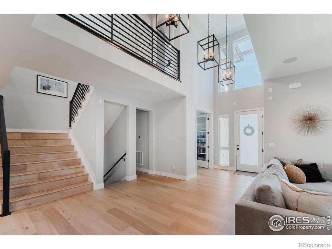
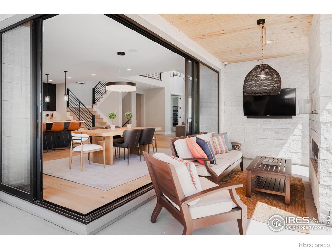
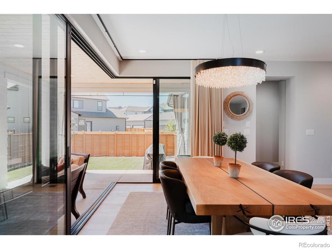
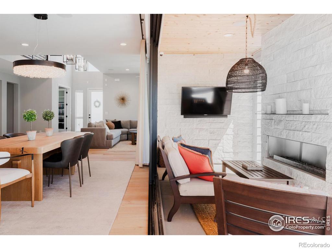
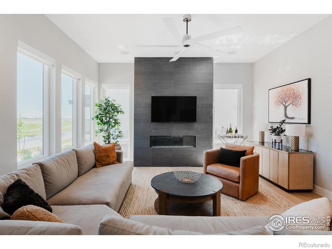
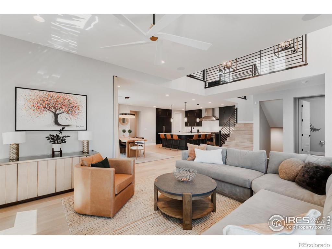
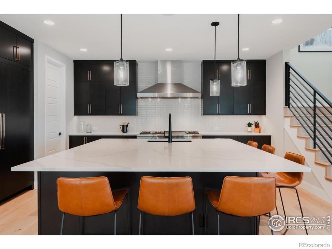
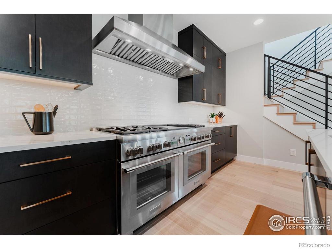
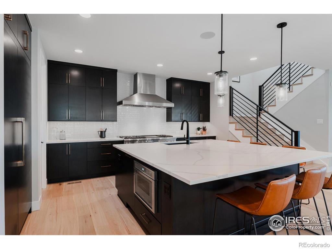
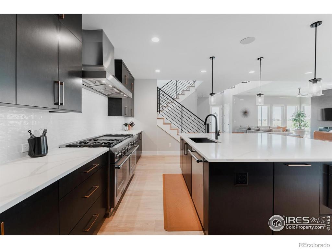
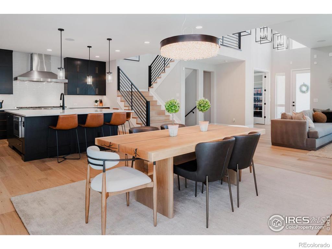
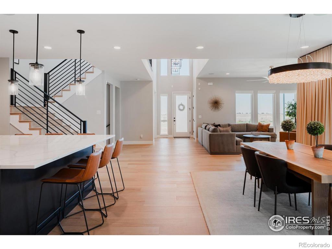
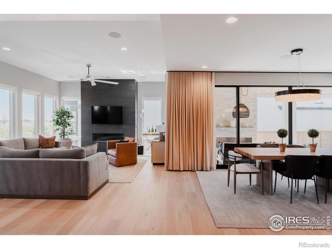
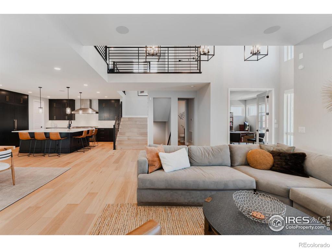
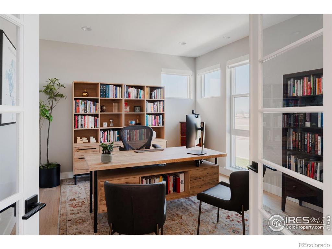
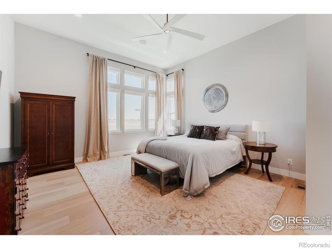
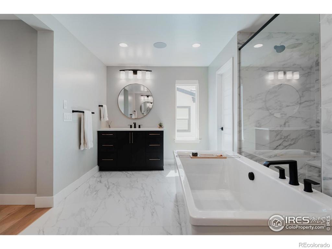
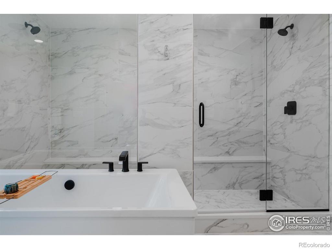
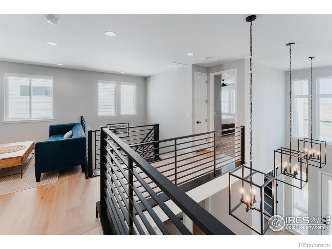
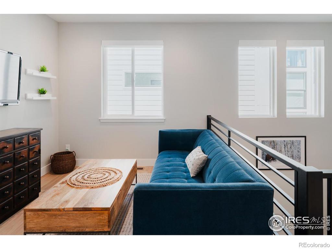
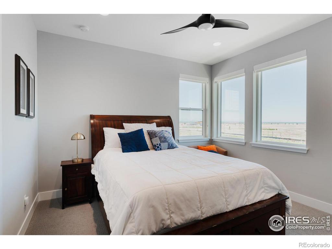
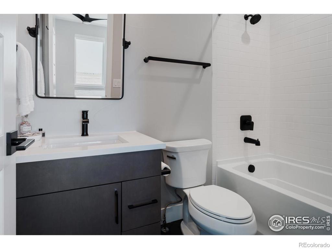
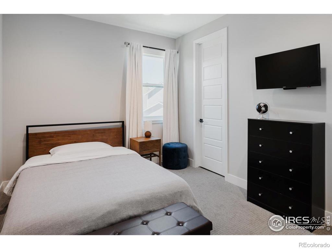
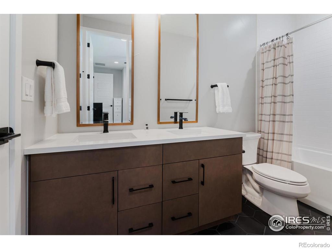
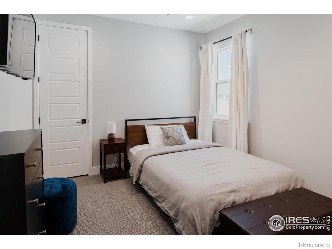
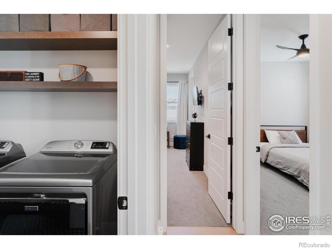
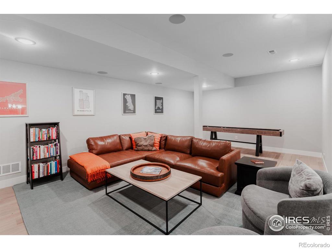
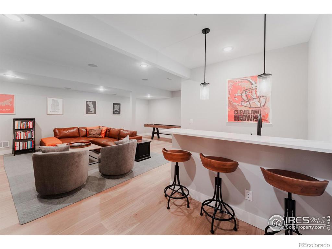
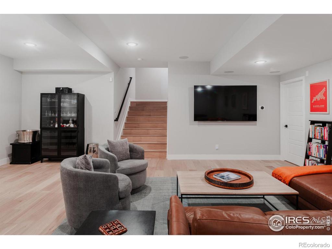
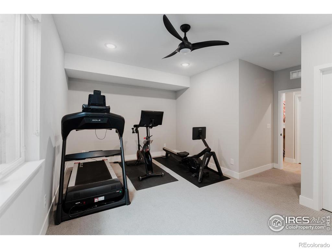
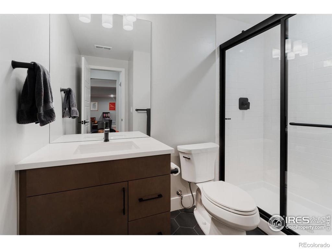
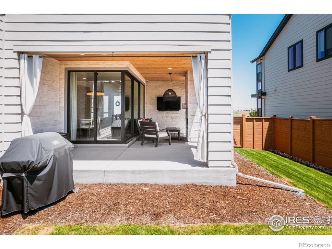
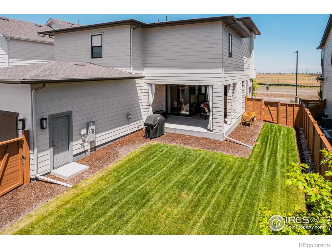
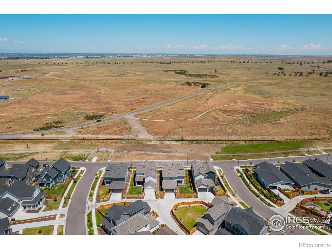
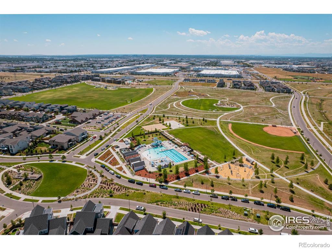
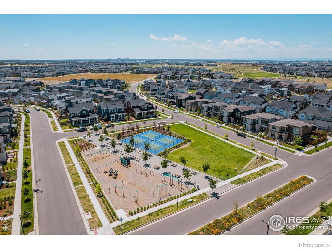
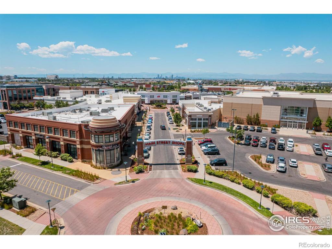


 Menu
Menu
 Schedule a Showing
Schedule a Showing

