6034 Alton Street
Denver, CO 80238 — Denver county
Price
$820,000
Sqft
2475.00 SqFt
Baths
4
Beds
4
Description
Sellers have decided to take the home off the market and will reconsider in the early spring. Contact Jason Sirois with questions.
Updates in every room of this meticulously cared for, energy efficient (Solar powered) David Weekley home with only one owner! This home shows as great as the photos look. Welcome to 6034 Alton St. in the wonderful Beeler Park neighborhood in Central Park. Work, workout, and entertain from home in this 4 bedroom (+ study), 4 bath home.
On the main floor you'll find luxury vinyl plank floors installed in 2021, a study with two 10-light french doors, premium appliances in your chef's kitchen with a sleek herringbone backsplash and bright quartz countertops, an oversized island, soft close cabinets and drawers and an airy open floor plan. Upon arriving home from whatever Colorado adventure you love, you'll have a spacious 2-car garage with room for your gear and a space to drop your shoes/bags/coats in a welcoming mud-room like space.
Three of the four bedrooms are upstairs with a conveniently located laundry closet. Hunter Douglass ($$$) window treatments can be found in every room.
Downstairs you have a full finished basement with tall ceilings, recessed lighting, a custom built-in media wall (Sonos + TV Package throughout home are negotiable), a full bathroom and a fourth bedroom with a large egress.
Property Level and Sizes
SqFt Lot
3150.00
Lot Features
Audio/Video Controls, Built-in Features, Ceiling Fan(s), Entrance Foyer, High Ceilings, Kitchen Island, Quartz Counters, Walk-In Closet(s)
Lot Size
0.07
Basement
Finished, Full, Interior Entry, Sump Pump
Common Walls
No Common Walls
Interior Details
Interior Features
Audio/Video Controls, Built-in Features, Ceiling Fan(s), Entrance Foyer, High Ceilings, Kitchen Island, Quartz Counters, Walk-In Closet(s)
Appliances
Convection Oven, Dishwasher, Disposal, Gas Water Heater, Microwave, Oven, Range, Range Hood, Refrigerator, Sump Pump
Laundry Features
In Unit, Laundry Closet
Electric
Central Air
Flooring
Carpet, Tile
Cooling
Central Air
Heating
Forced Air
Utilities
Electricity Connected, Internet Access (Wired), Natural Gas Connected
Exterior Details
Features
Fire Pit, Gas Grill, Gas Valve, Lighting, Private Yard, Spa/Hot Tub
Water
Public
Sewer
Public Sewer
Land Details
Road Frontage Type
Public
Road Responsibility
Public Maintained Road
Road Surface Type
Paved
Garage & Parking
Parking Features
Dry Walled, Floor Coating
Exterior Construction
Roof
Composition
Construction Materials
Frame
Exterior Features
Fire Pit, Gas Grill, Gas Valve, Lighting, Private Yard, Spa/Hot Tub
Window Features
Double Pane Windows, Window Coverings
Builder Name 1
David Weekley Homes
Builder Source
Appraiser
Financial Details
Previous Year Tax
5662.00
Year Tax
2022
Primary HOA Name
Master Community Association
Primary HOA Phone
303.388.0724
Primary HOA Amenities
Park, Playground, Pool, Trail(s)
Primary HOA Fees
46.00
Primary HOA Fees Frequency
Monthly
Location
Schools
Elementary School
Inspire
Middle School
Denver Green
High School
Northfield
Walk Score®
Contact me about this property
Mary Ann Hinrichsen
RE/MAX Professionals
6020 Greenwood Plaza Boulevard
Greenwood Village, CO 80111, USA
6020 Greenwood Plaza Boulevard
Greenwood Village, CO 80111, USA
- Invitation Code: new-today
- maryann@maryannhinrichsen.com
- https://MaryannRealty.com
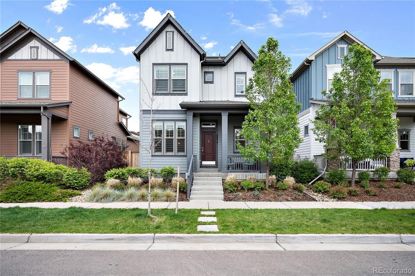
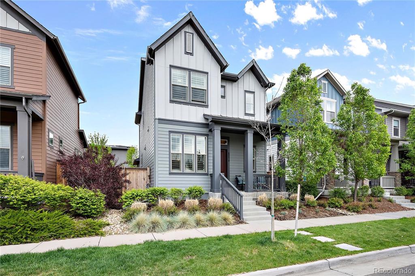
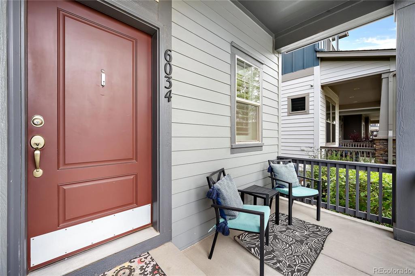
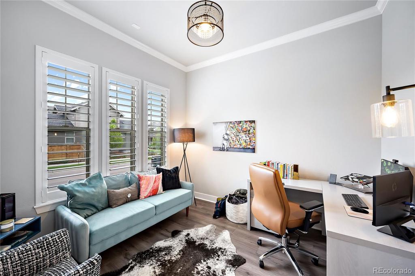
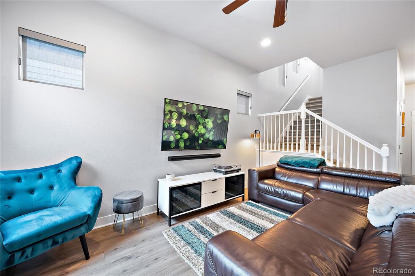
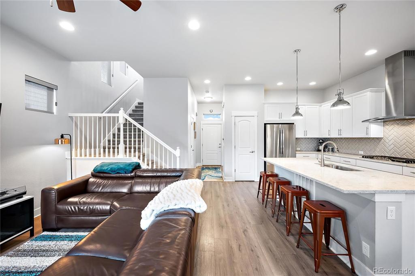
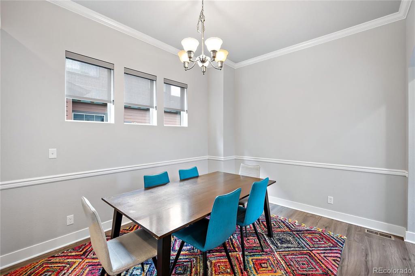
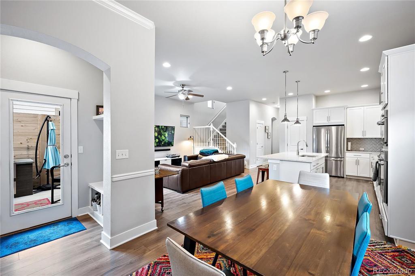
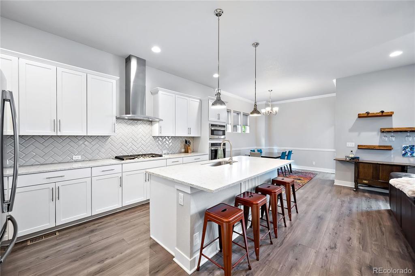
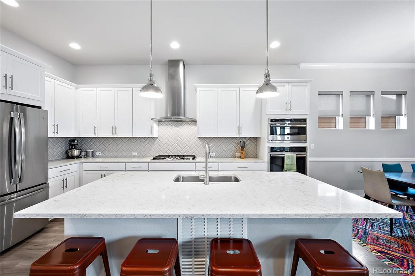
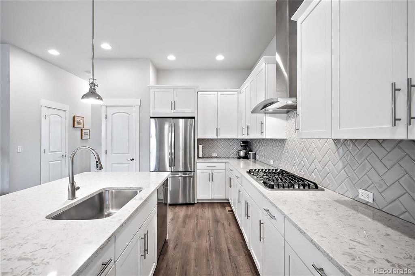
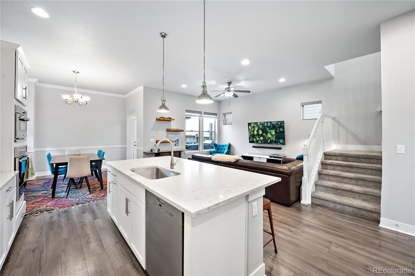
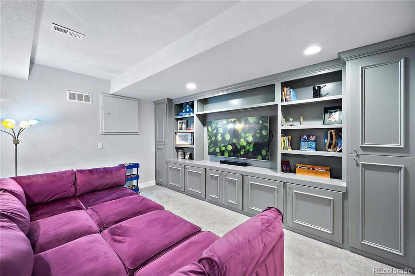
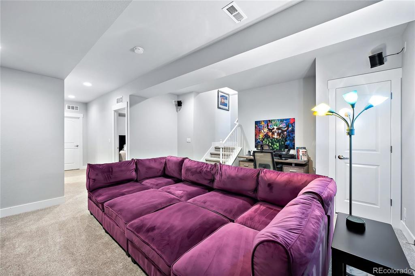
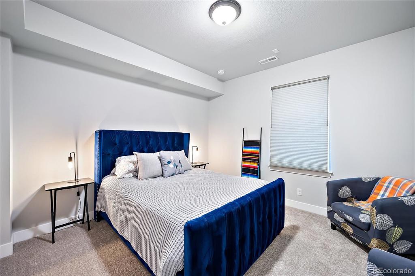
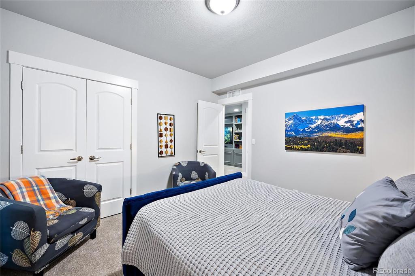
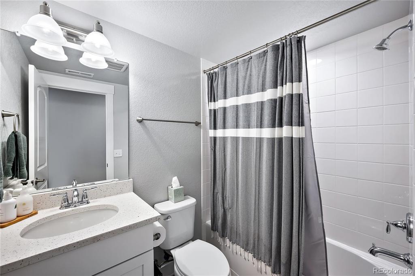
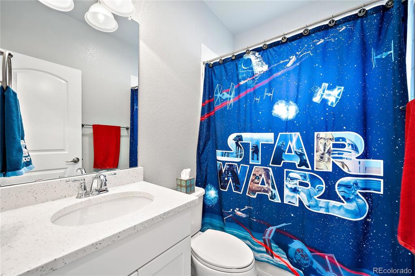
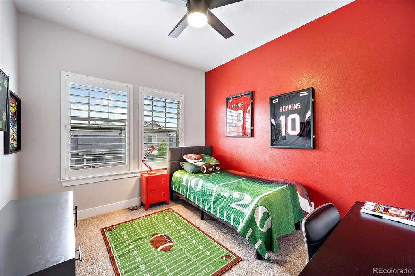
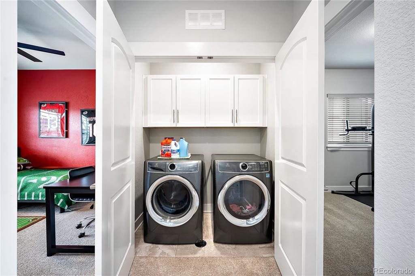
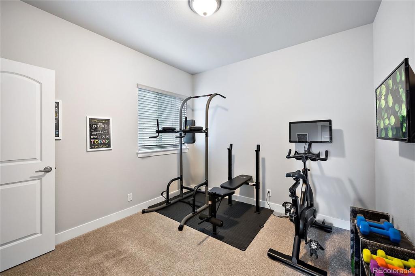
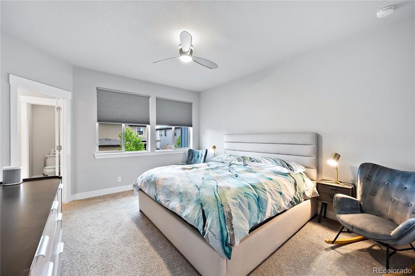
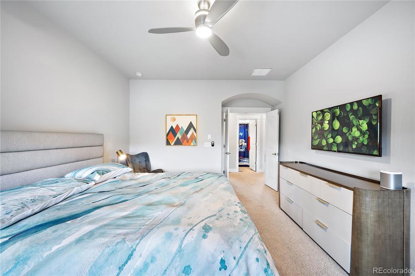
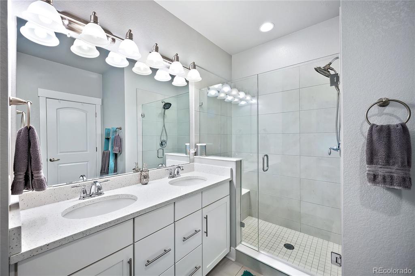
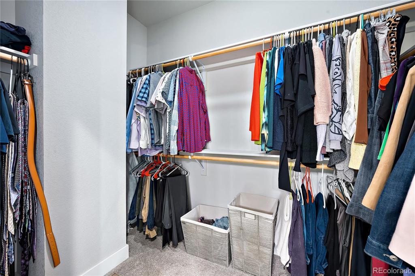
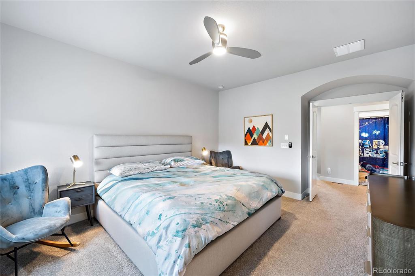
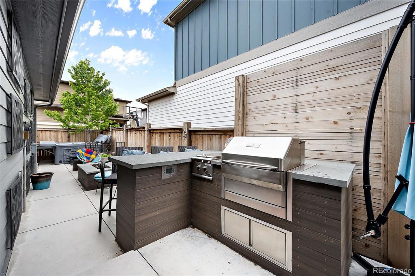
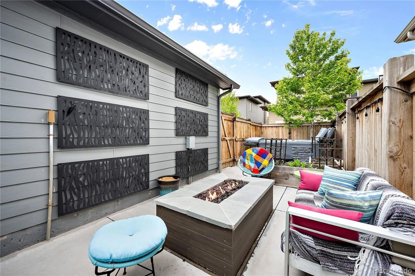
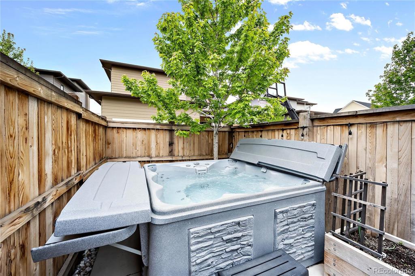
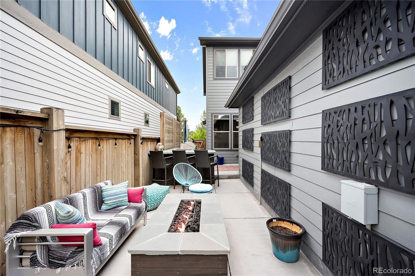
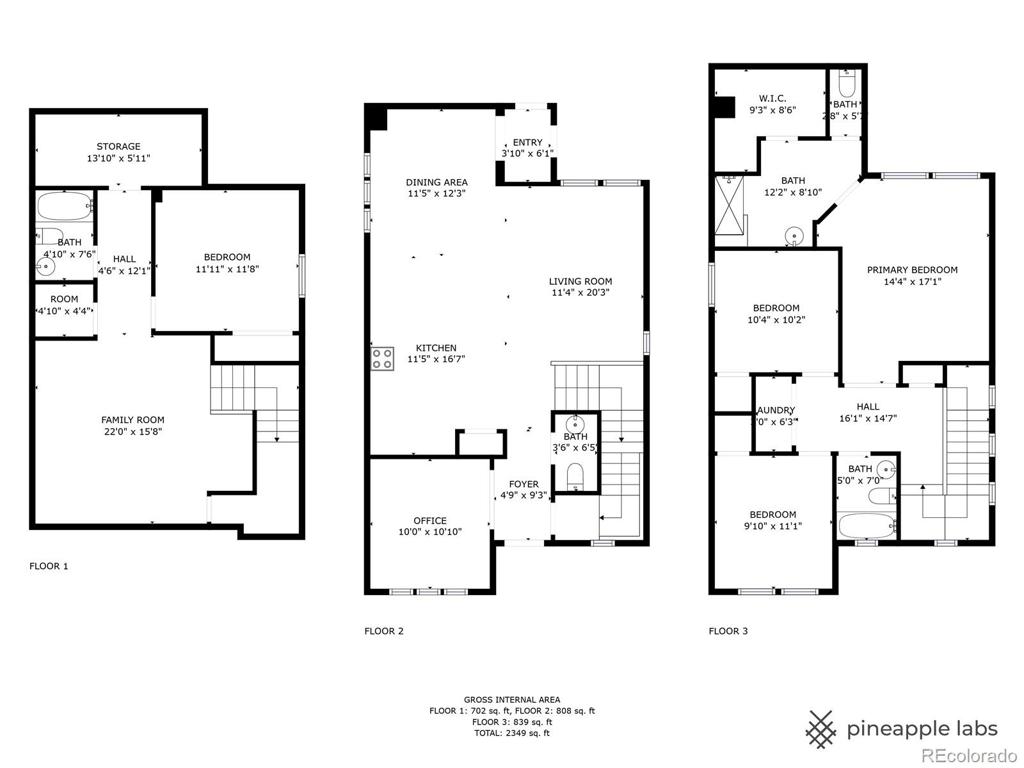


 Menu
Menu
 Schedule a Showing
Schedule a Showing

