4920 N Akron Street
Denver, CO 80238 — Denver county
Price
$775,000
Sqft
2854.00 SqFt
Baths
4
Beds
4
Description
NEW roof, shutters and interior paint! With one of the best prices per square foot in Central Park, this beautiful home nestled within the popular Conservatory Green neighborhood will check all your boxes! Ideally situated on a serene courtyard with lush green space, this home offers a low-maintenance lifestyle with a sub-HOA that takes care of landscaping and snow removal, making homeownership a breeze. The charming covered front patio invites you into a bright, open floor plan with an abundance of natural light. The living room, with its custom built-ins and cozy gas fireplace, seamlessly flows into the kitchen and dining area-perfect for entertaining or everyday living. The kitchen features a large island, stainless steel appliances, a pantry, and sleek finishes. A convenient powder room completes this level. Upstairs, retreat to a spacious primary suite with a walk-in closet and custom shelving. The en-suite bathroom is a true showstopper with luxurious black-and-white finishes, an oversized rain shower, and high-end details throughout. Two additional bedrooms, a full bathroom, and a spacious laundry room complete the upper level. The fully finished basement expands your living space, offering a large recreation area, a private guest bedroom with an en-suite bathroom, and a separate home office-ideal for working from home or transforming into a gym or additional bedroom. Step outside to enjoy the wraparound yard featuring Trex decking, grass, and pavers-plenty of space for outdoor relaxation. The attached 2-car garage includes a storage nook for added convenience. Best of all, this home is within walking distance to outdoor neighborhood pools, numerous parks, trails, restaurants, and shopping, offering the perfect blend of convenience and comfort. This meticulously maintained home, with thoughtful updates and custom touches, is a rare find in a highly desirable neighborhood.
Property Level and Sizes
SqFt Lot
3552.00
Lot Features
Kitchen Island, Open Floorplan, Pantry, Walk-In Closet(s)
Lot Size
0.08
Basement
Full
Interior Details
Interior Features
Kitchen Island, Open Floorplan, Pantry, Walk-In Closet(s)
Appliances
Dishwasher, Disposal, Dryer, Microwave, Oven, Refrigerator, Washer
Electric
Ceiling Fan(s), Central Air
Flooring
Laminate
Cooling
Ceiling Fan(s), Central Air
Heating
Forced Air
Fireplaces Features
Gas, Living Room
Utilities
Electricity Available, Natural Gas Available
Exterior Details
Water
Public
Sewer
Public Sewer
Land Details
Road Frontage Type
Public
Road Surface Type
Paved
Garage & Parking
Exterior Construction
Roof
Composition
Construction Materials
Wood Frame
Security Features
Smoke Detector(s)
Builder Source
Assessor
Financial Details
Previous Year Tax
7777.00
Year Tax
2023
Primary HOA Name
Master Community Association
Primary HOA Phone
303-388-0724
Primary HOA Amenities
Pool, Tennis Court(s), Trail(s)
Primary HOA Fees Included
Reserves, Snow Removal
Primary HOA Fees
48.00
Primary HOA Fees Frequency
Monthly
Location
Schools
Elementary School
Westerly Creek
Middle School
Other
High School
Other
Walk Score®
Contact me about this property
Mary Ann Hinrichsen
RE/MAX Professionals
6020 Greenwood Plaza Boulevard
Greenwood Village, CO 80111, USA
6020 Greenwood Plaza Boulevard
Greenwood Village, CO 80111, USA
- (303) 548-3131 (Mobile)
- Invitation Code: new-today
- maryann@maryannhinrichsen.com
- https://MaryannRealty.com
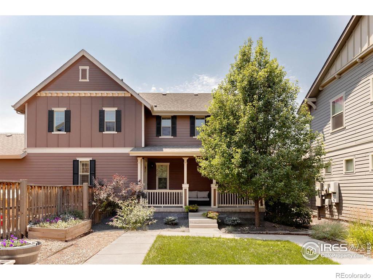
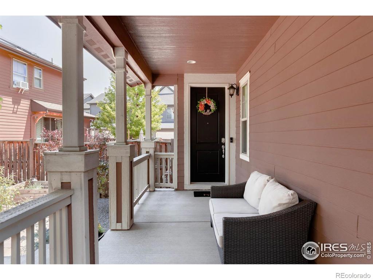
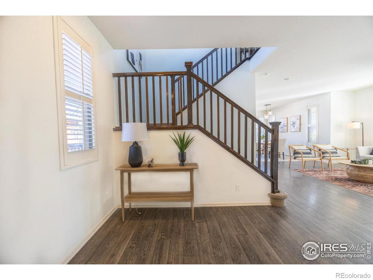
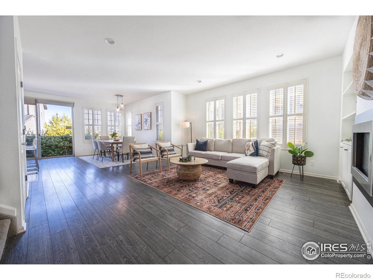
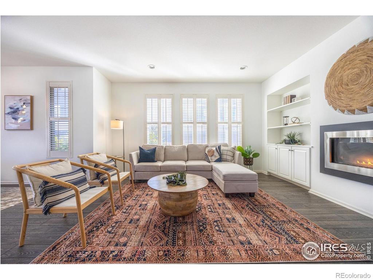
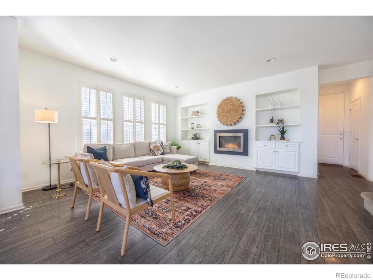
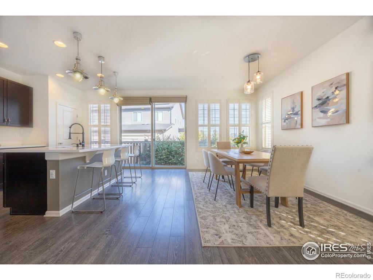
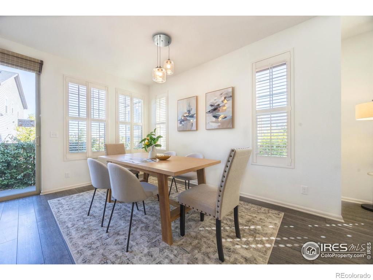
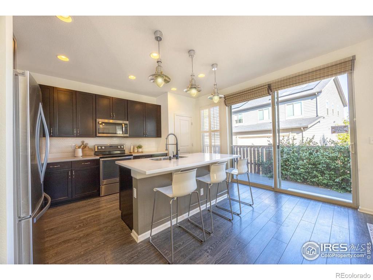
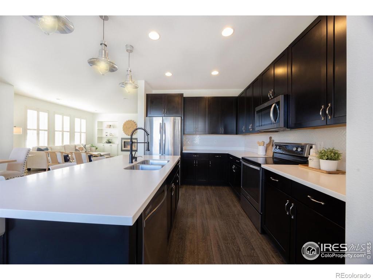
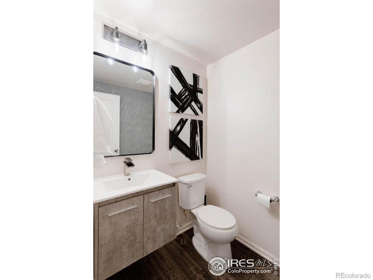
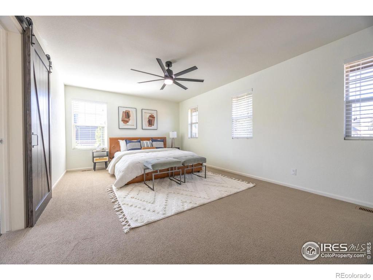
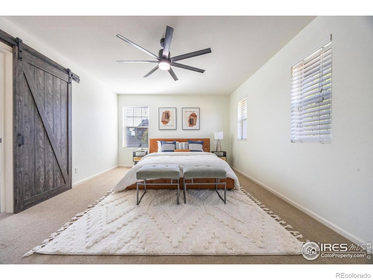
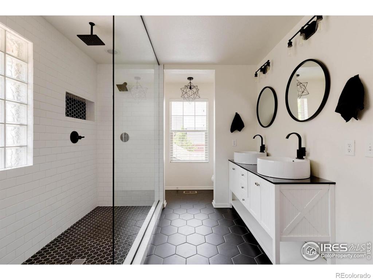
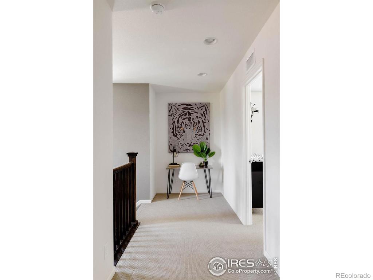
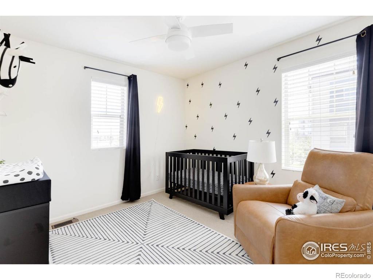
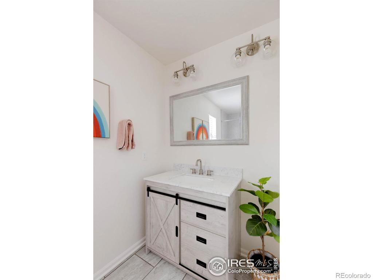
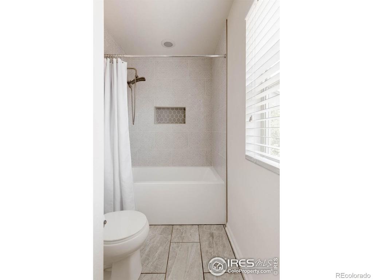
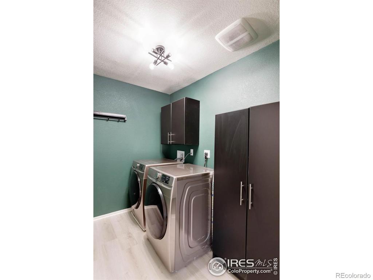
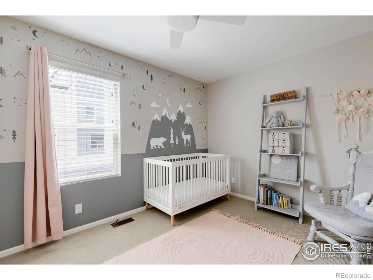
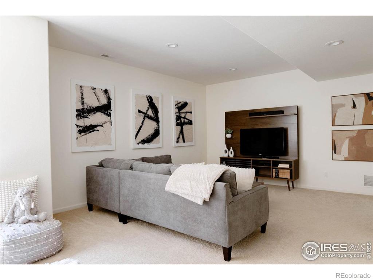
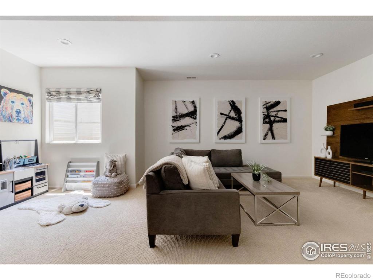
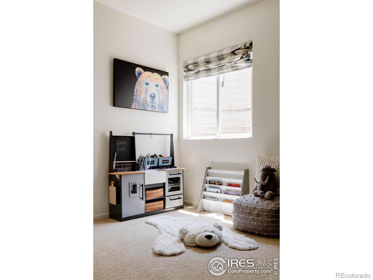
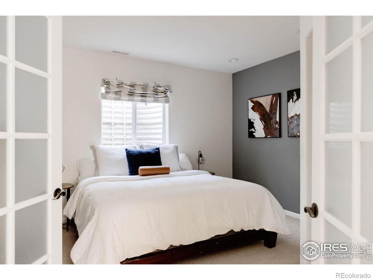
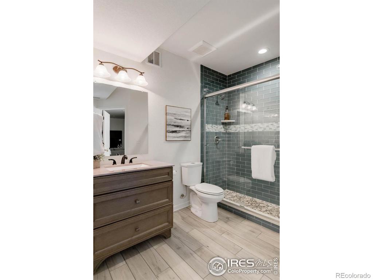
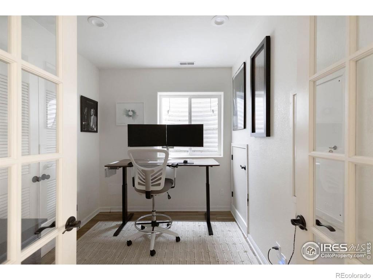
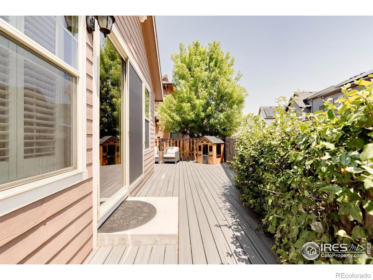
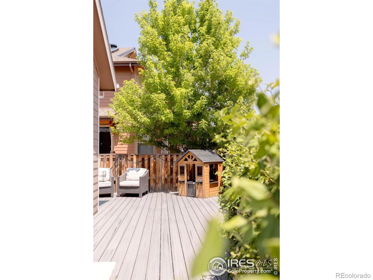
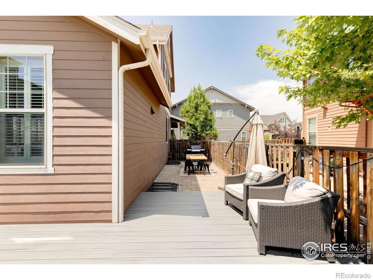
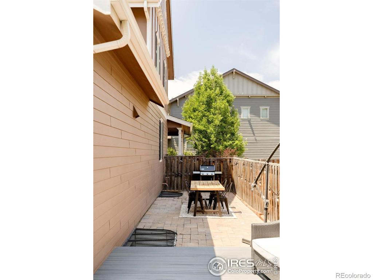
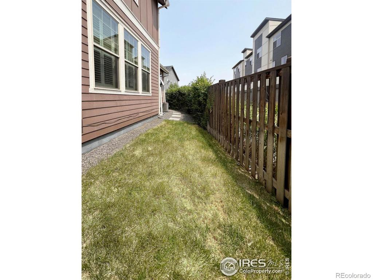
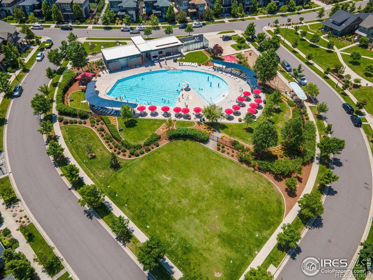
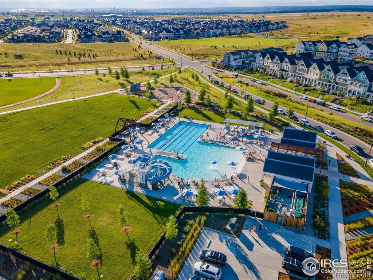


 Menu
Menu
 Schedule a Showing
Schedule a Showing

