3580 N Uinta Street #10
Denver, CO 80238 — Denver county
Price
$795,000
Sqft
2230.00 SqFt
Baths
4
Beds
4
Description
This is you're opportunity to snag one of the last newer, for-sale opportunities south of I-70 in Central Park. Welcome to 3580 N Uinta Street Unit 10! This unit is part of A Line Townhomes Central Park, a unique collection of 36 luxury townhomes. You can’t really beat this location as the property is located just 1/2 mile from Denver’s third largest park, and closely located to trails, designated bike paths, retail shops, dining, and multiple recreation centers with pools. Transportation is made easy with Central Park Station just a 5-minute walk away, offering a quick 16-minute ride to downtown and 22 minutes to DIA.
This townhome features an A-frame style exterior paired with contemporary elegance, showcasing a stylish neutral color palette. This is currently the ONLY one of this particular floor plan available, making it a rare find!
This year, a newly built pantry and custom blinds were added, enhancing both style and functionality. West-facing views from the second-floor patio offer breathtaking sunsets, creating a perfect outdoor retreat. Additionally, this unit is enhanced with premium upgrades that would normally require extra costs if purchased from the builder. Sunlight floods the open-concept main floor, which seamlessly connects to a spacious kitchen featuring high-end stainless steel appliances and a custom-built coffee bar. With four generously sized bedrooms, each with walk-in closets, including two ensuite bedrooms, the home provides exceptional comfort and privacy. The property also includes an attached 2-car garage with ample storage, along with additional street parking for convenience.
Washer/Dryer and wine cooler are negotiable!
Property Level and Sizes
SqFt Lot
0.00
Lot Features
Eat-in Kitchen, Kitchen Island, Open Floorplan, Pantry, Primary Suite, Quartz Counters, Radon Mitigation System, Walk-In Closet(s)
Foundation Details
Concrete Perimeter
Basement
Crawl Space, Sump Pump
Common Walls
End Unit, 1 Common Wall
Interior Details
Interior Features
Eat-in Kitchen, Kitchen Island, Open Floorplan, Pantry, Primary Suite, Quartz Counters, Radon Mitigation System, Walk-In Closet(s)
Appliances
Dishwasher, Dryer, Oven, Refrigerator, Washer, Wine Cooler
Electric
Central Air
Flooring
Carpet, Tile, Vinyl
Cooling
Central Air
Heating
Forced Air
Exterior Details
Features
Balcony
Water
Public
Sewer
Public Sewer
Land Details
Road Frontage Type
Public
Road Responsibility
Public Maintained Road
Road Surface Type
Paved
Garage & Parking
Exterior Construction
Roof
Composition
Construction Materials
Brick, Wood Siding
Exterior Features
Balcony
Window Features
Double Pane Windows
Builder Source
Builder
Financial Details
Previous Year Tax
6388.00
Year Tax
2023
Primary HOA Name
Weststar Management Company
Primary HOA Phone
(720) 941-9200
Primary HOA Amenities
Park, Playground, Pool, Trail(s)
Primary HOA Fees Included
Reserves, Insurance, Maintenance Grounds, Maintenance Structure, Snow Removal, Trash
Primary HOA Fees
371.52
Primary HOA Fees Frequency
Monthly
Location
Schools
Elementary School
Westerly Creek
Middle School
Denver Discovery
High School
Northfield
Walk Score®
Contact me about this property
Mary Ann Hinrichsen
RE/MAX Professionals
6020 Greenwood Plaza Boulevard
Greenwood Village, CO 80111, USA
6020 Greenwood Plaza Boulevard
Greenwood Village, CO 80111, USA
- (303) 548-3131 (Mobile)
- Invitation Code: new-today
- maryann@maryannhinrichsen.com
- https://MaryannRealty.com
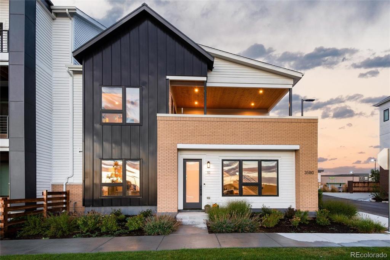
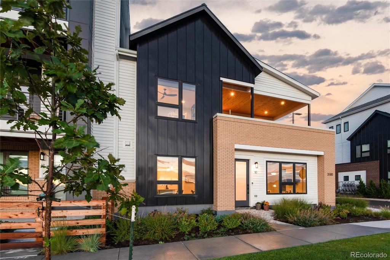
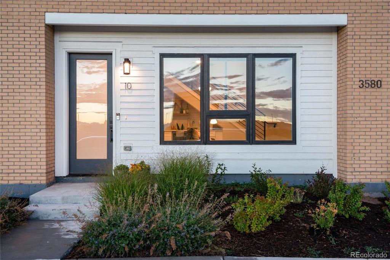
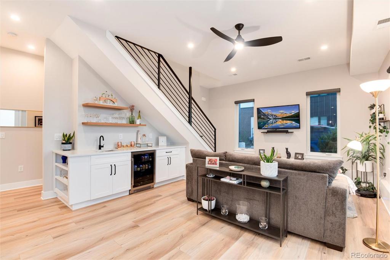
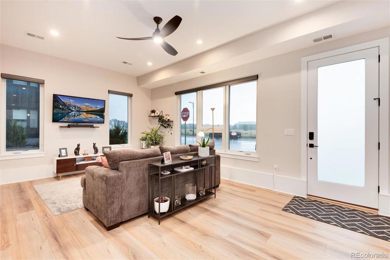
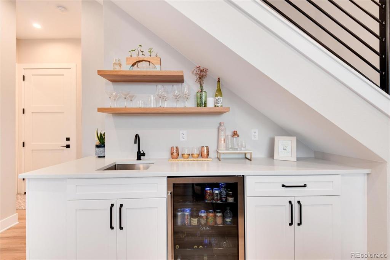
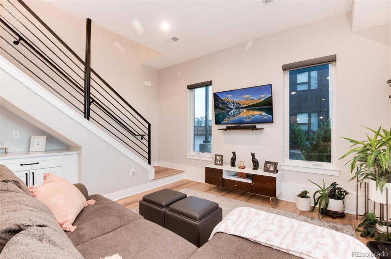
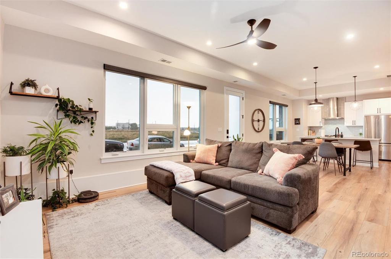
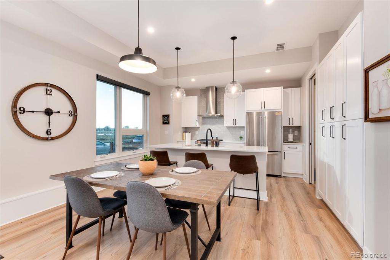
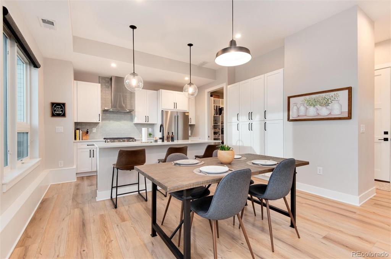
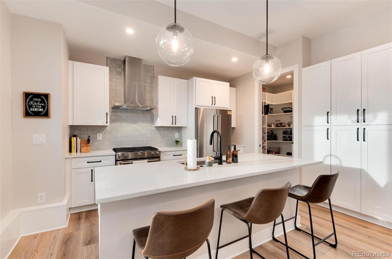
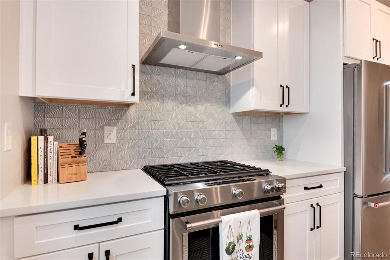
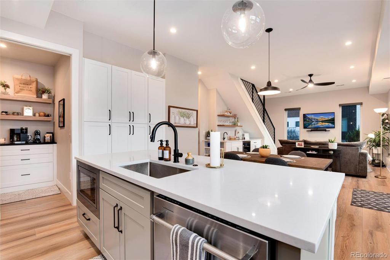
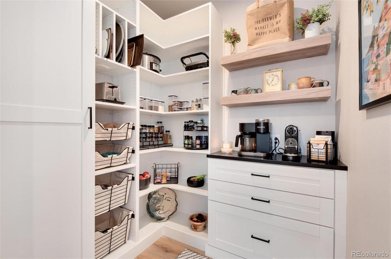
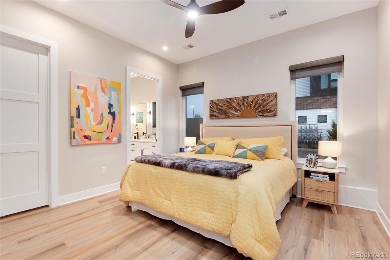
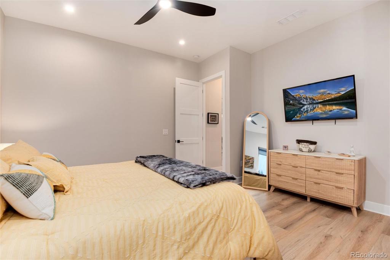
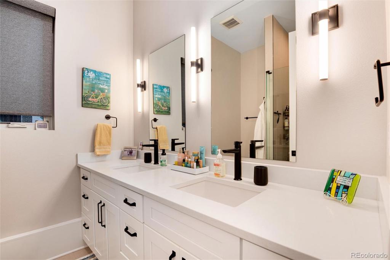
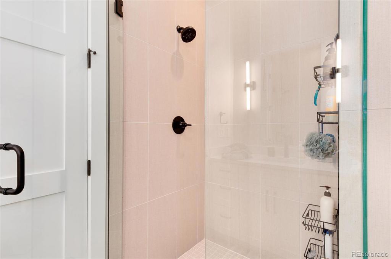
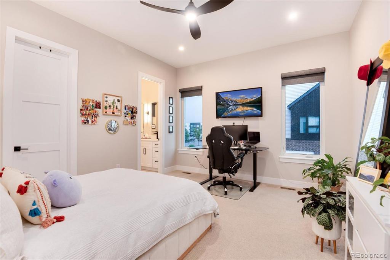
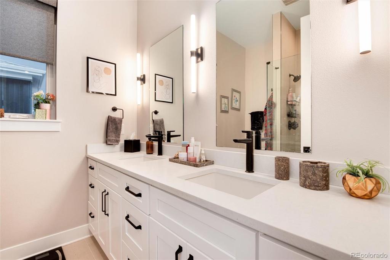
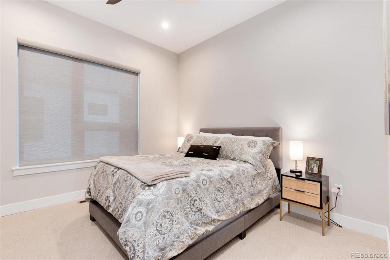
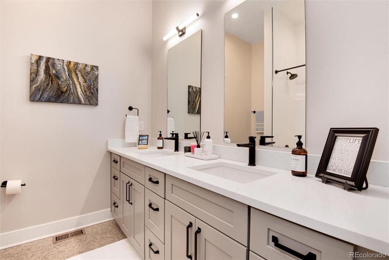
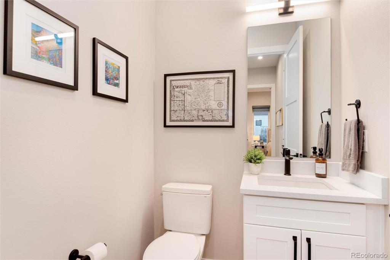
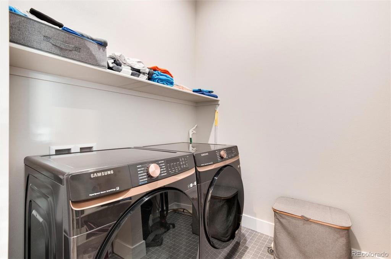
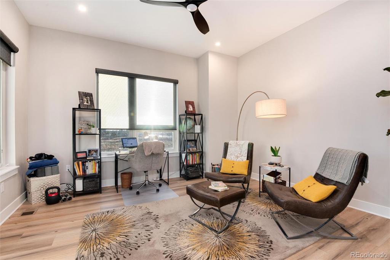
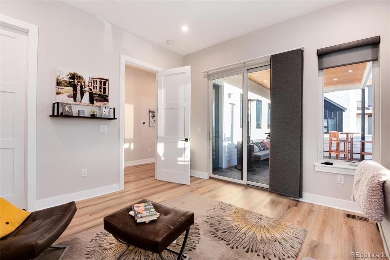
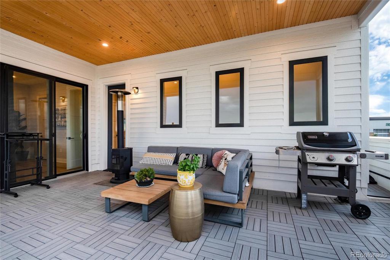
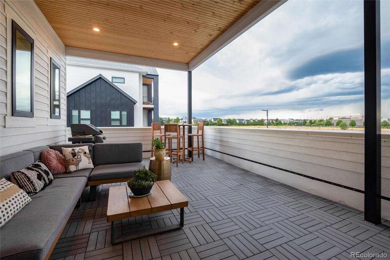
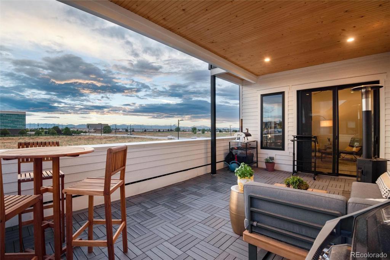
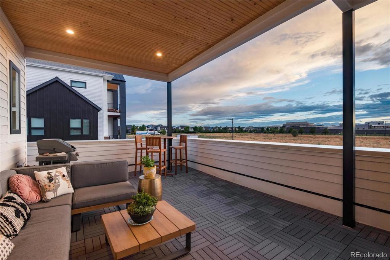
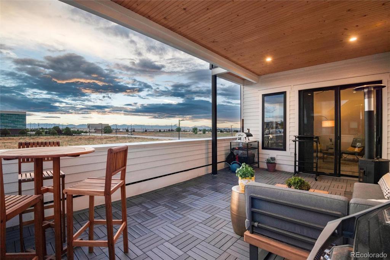
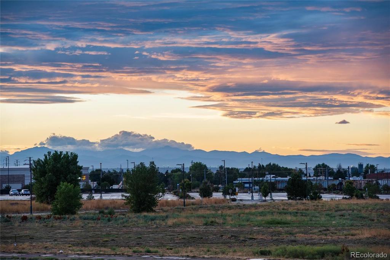
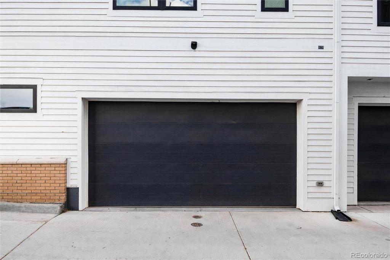
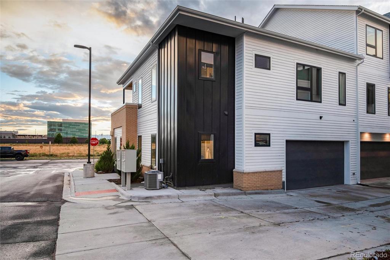
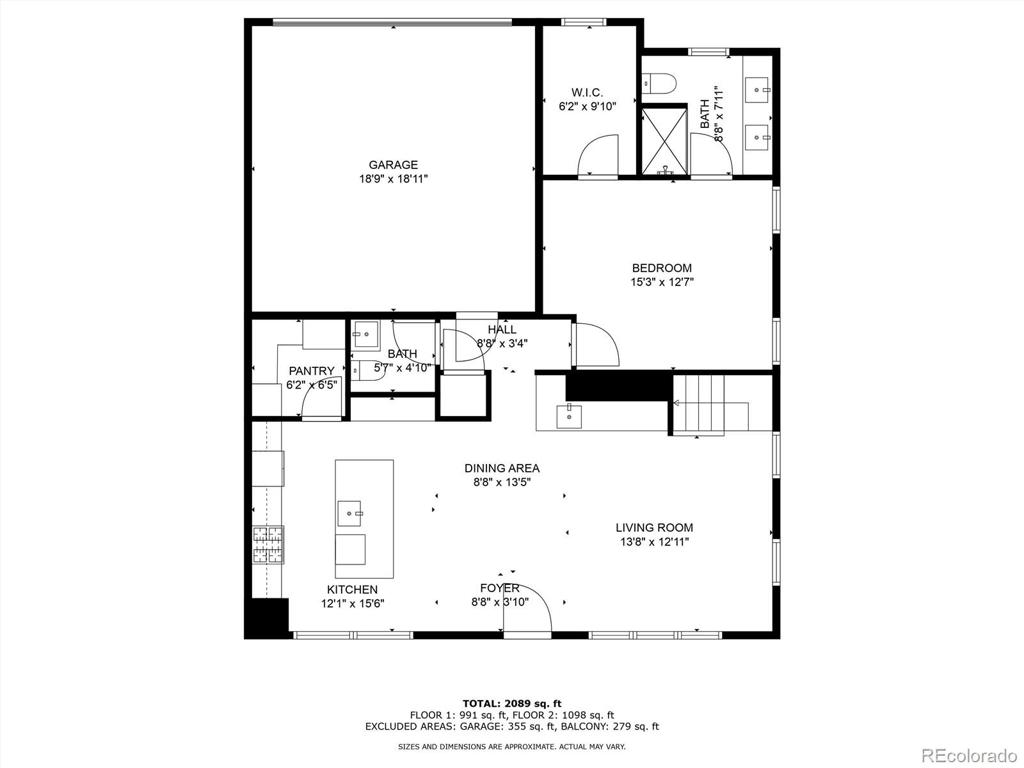
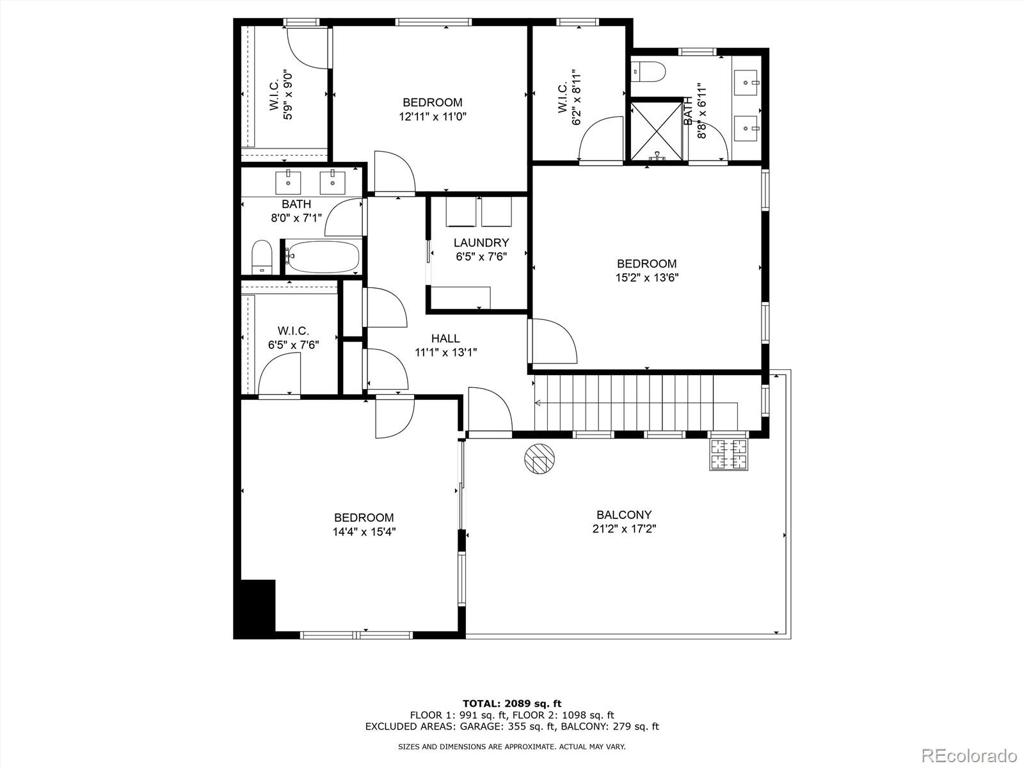
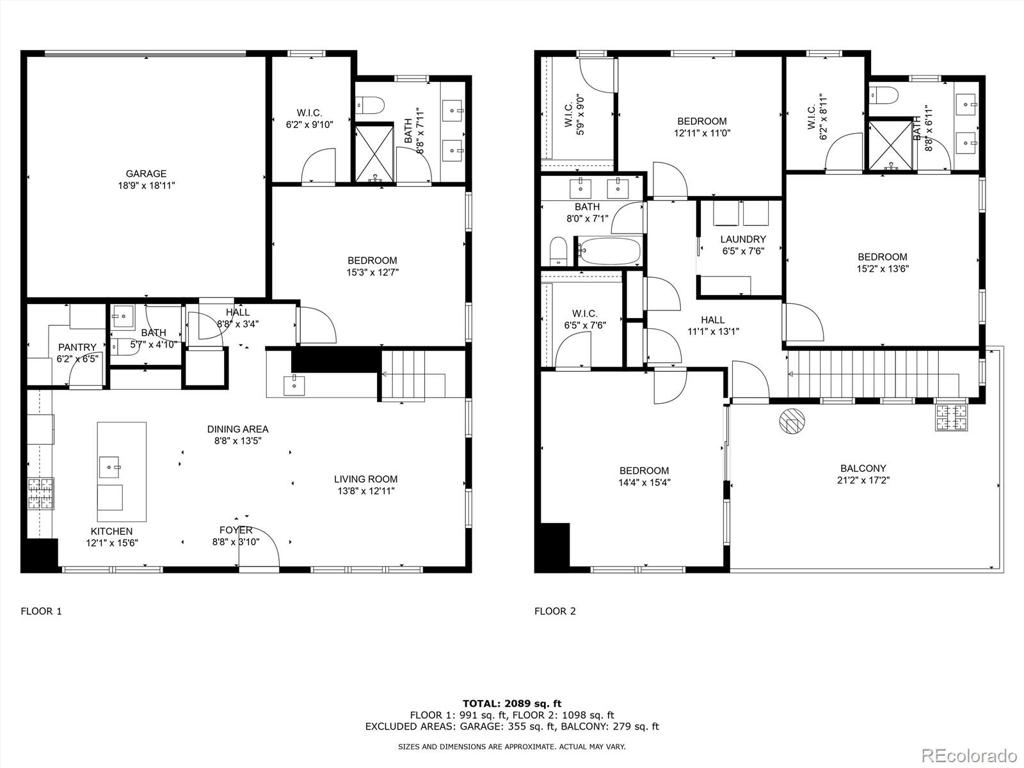


 Menu
Menu
 Schedule a Showing
Schedule a Showing

