3046 Ulster Street
Denver, CO 80238 — Denver county
Price
$1,100,000
Sqft
4042.00 SqFt
Baths
4
Beds
4
Description
Take advantage of the softening Interest Rates! STUNNING home in Central Park! Over 1300 sf finished basement! Walking distance to Sprouts and Natural Grocers. This beautiful home offers 4 beds, 4 baths, plus an office, and amazing finishes throughout the home. Welcoming you to the front door is a darling covered porch and tastefully landscaped front yard. Brand new ROOF and gutters 2024! Step inside and be greeted by a gorgeous foyer that flows into an open concept floor plan accented with beautiful hardwoods and an abundance of natural light. Directly inside the front door, the front room (flex room) greets your guests. A stylish yet functional kitchen complete with granite, stainless steel appliances and a large walk-in pantry offering the ultimate space to stay organized! The kitchen leads right into the spacious living room leading to a spacious pergola covered patio. A perfect outdoor/indoor living space! The primary suite... Imagine relaxing in your own personal primary retreat complete with sitting area and FIREPLACE, tons of natural light, custom organized walk-in closet, a five piece bath with double vanities, oversized glass encased walk-in shower, and gorgeous finishes. Wine lovers pay attention! A wine rack and refrigerator await your favorite selections. Oversized garage! This home shows like a model, clean, well-kept and move-in ready! You won't be disappointed!
Property Level and Sizes
SqFt Lot
5868.00
Lot Features
Eat-in Kitchen, Kitchen Island, Open Floorplan, Pantry, Vaulted Ceiling(s), Walk-In Closet(s)
Lot Size
0.13
Basement
Full
Interior Details
Interior Features
Eat-in Kitchen, Kitchen Island, Open Floorplan, Pantry, Vaulted Ceiling(s), Walk-In Closet(s)
Appliances
Dishwasher, Disposal, Microwave, Oven, Refrigerator
Laundry Features
In Unit
Electric
Ceiling Fan(s), Central Air
Flooring
Wood
Cooling
Ceiling Fan(s), Central Air
Heating
Forced Air
Fireplaces Features
Gas, Living Room, Primary Bedroom
Utilities
Natural Gas Available
Exterior Details
Water
Public
Sewer
Public Sewer
Land Details
Road Frontage Type
Public
Road Surface Type
Paved
Garage & Parking
Parking Features
Oversized
Exterior Construction
Roof
Composition
Construction Materials
Wood Frame
Security Features
Smoke Detector(s)
Builder Source
Assessor
Financial Details
Previous Year Tax
8421.00
Year Tax
2022
Primary HOA Name
MCA
Primary HOA Phone
303-388-0724
Primary HOA Fees Included
Reserves
Primary HOA Fees
48.00
Primary HOA Fees Frequency
Monthly
Location
Schools
Elementary School
Westerly Creek
Middle School
Other
High School
Other
Walk Score®
Contact me about this property
Mary Ann Hinrichsen
RE/MAX Professionals
6020 Greenwood Plaza Boulevard
Greenwood Village, CO 80111, USA
6020 Greenwood Plaza Boulevard
Greenwood Village, CO 80111, USA
- (303) 548-3131 (Mobile)
- Invitation Code: new-today
- maryann@maryannhinrichsen.com
- https://MaryannRealty.com
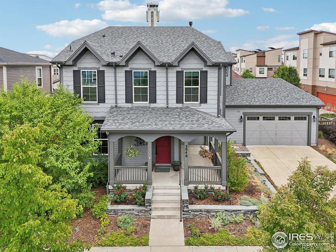
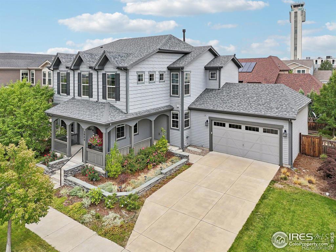
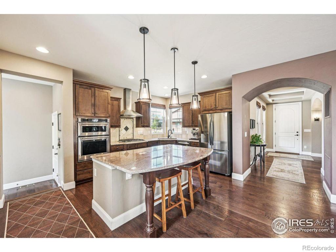
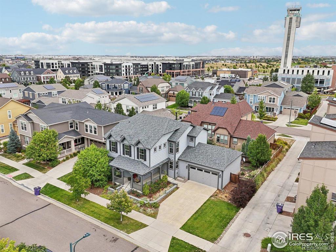
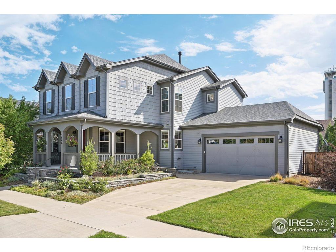
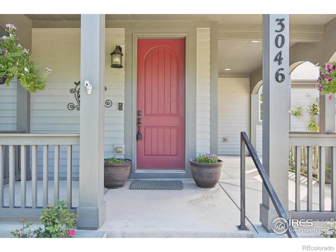
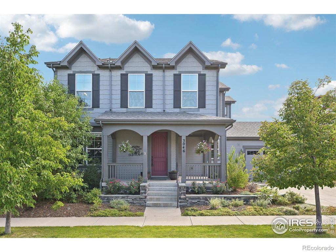
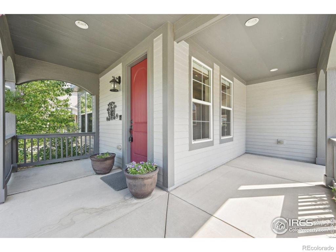
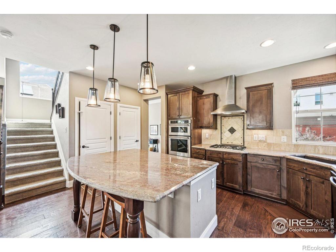
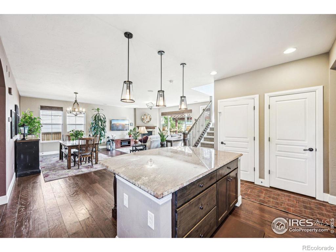
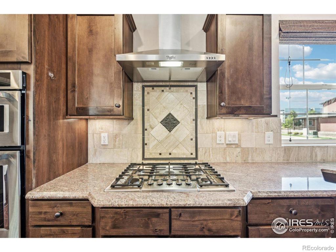
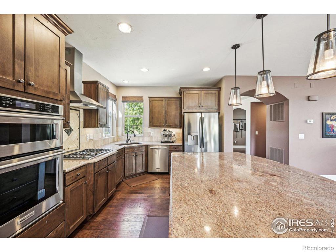
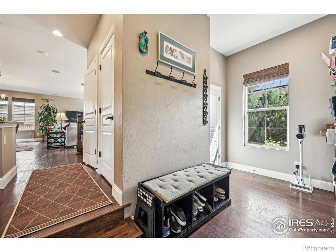
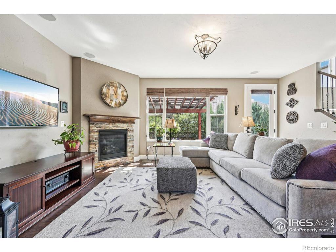
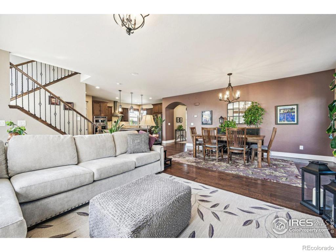
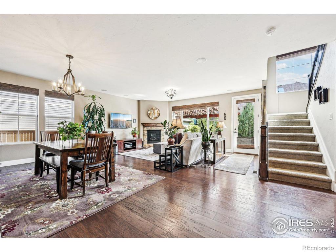
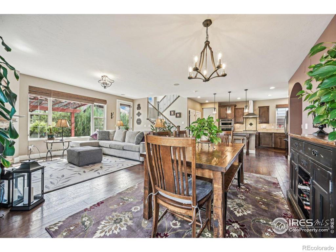
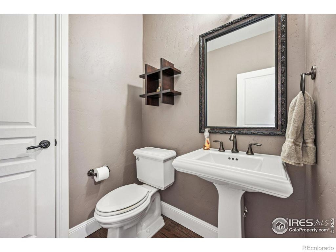
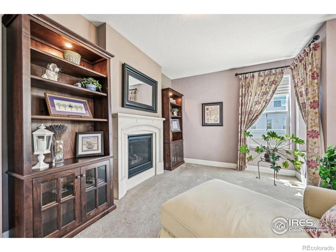
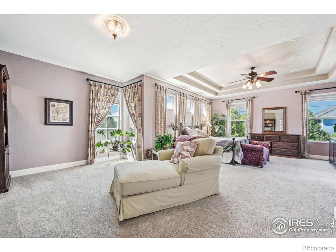
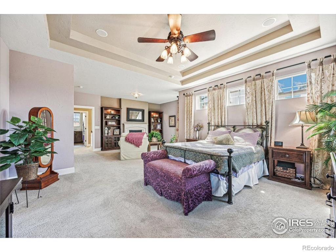
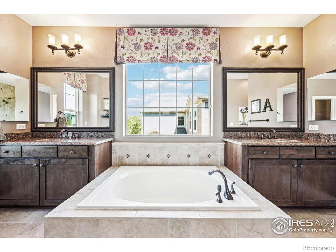
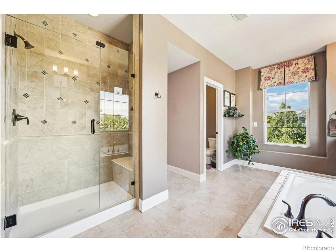
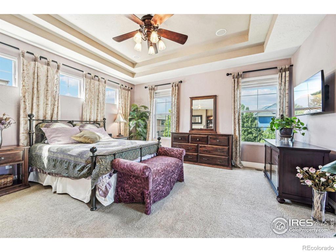
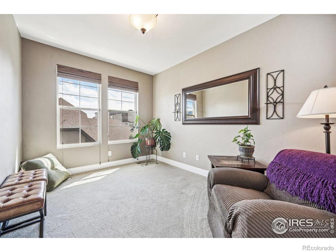
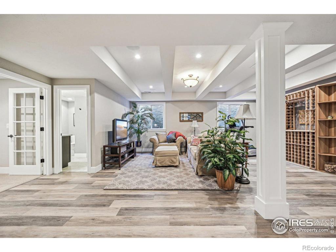
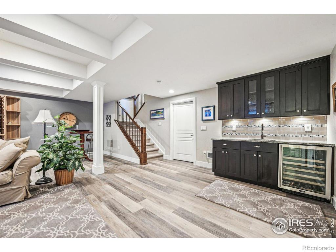
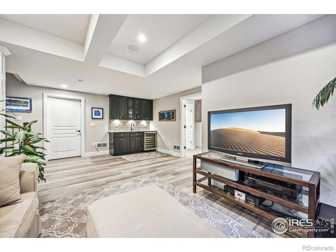
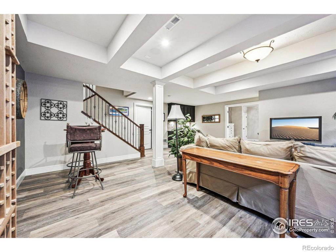
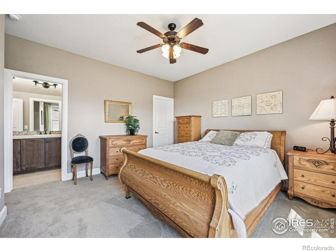
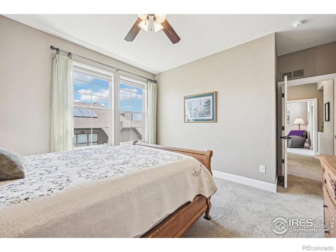
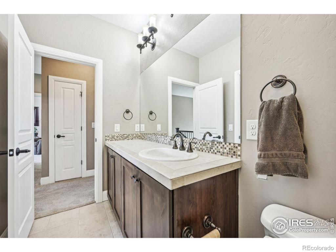
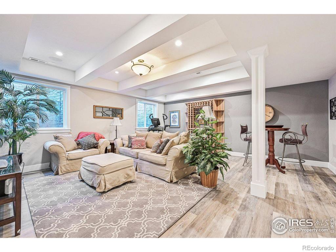
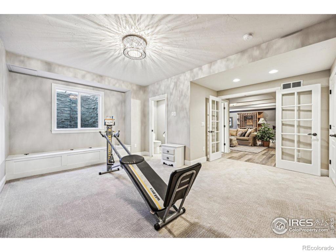
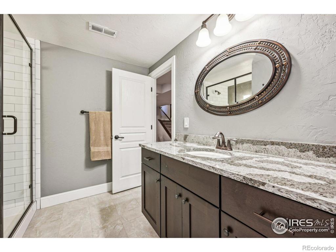
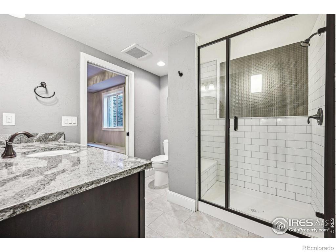
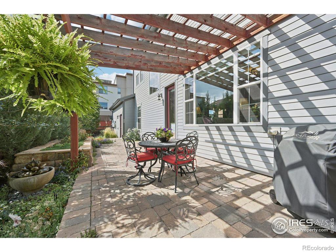
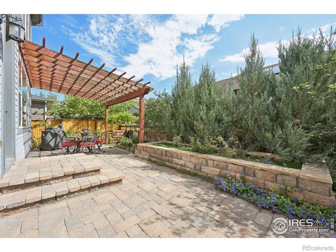
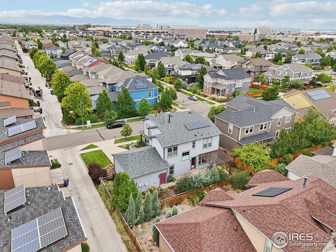


 Menu
Menu
 Schedule a Showing
Schedule a Showing

