2946 Ulster Street
Denver, CO 80238 — Denver county
Price
$985,000
Sqft
3111.00 SqFt
Baths
4
Beds
5
Description
Welcome to this gorgeous, updated Infinity home in Central Park. Near the heart of the 29th Ave Town Center and Central Park amenities, yet tucked away on a tree-lined, quiet street. The stunning living room greets you with vaulted ceilings and abundant natural light. The main floor layout is open and inviting, with a large, gourmet kitchen that flows into both living and dining areas, as well as the stunning outdoor patio space. Through the double sliding doors you will find a peaceful and private covered patio and courtyard, complete with a bubbling water fountain, trellises and low maintenance gardens with light features. The main floor office could also serve as a bedroom, with custom California Closets and an adjacent full bath. Upstairs you will find three more bedrooms, including the private master suite with gorgeous en-suite bath and a beautiful walk-in closet customized by California Closets. The bedroom level also features great storage closets and a large laundry room, with counter folding space and cabinets. The basement provides ample room for entertaining, home theater or separate private space for guests, with a large bedroom and bathroom and high ceilings. The attached 2-car garage includes more custom storage cabinets and a work space - bench and cabinets included. Many recent upgrades and thoughtful features, including a zoned HVAC system for each level, newer appliances, and roof. This is a rare gem you will not want to miss.
Property Level and Sizes
SqFt Lot
3325.00
Lot Features
Ceiling Fan(s), High Ceilings, Kitchen Island, Open Floorplan, Primary Suite, Quartz Counters, Radon Mitigation System, Smoke Free, Vaulted Ceiling(s), Walk-In Closet(s)
Lot Size
0.08
Foundation Details
Structural
Basement
Finished, Full
Interior Details
Interior Features
Ceiling Fan(s), High Ceilings, Kitchen Island, Open Floorplan, Primary Suite, Quartz Counters, Radon Mitigation System, Smoke Free, Vaulted Ceiling(s), Walk-In Closet(s)
Appliances
Cooktop, Dishwasher, Disposal, Dryer, Gas Water Heater, Microwave, Oven, Range Hood, Refrigerator, Washer
Laundry Features
In Unit
Electric
Central Air
Flooring
Carpet, Tile, Wood
Cooling
Central Air
Heating
Forced Air, Natural Gas
Fireplaces Features
Gas, Living Room
Exterior Details
Features
Lighting, Private Yard, Water Feature
Water
Public
Sewer
Public Sewer
Land Details
Garage & Parking
Parking Features
Concrete, Storage
Exterior Construction
Roof
Composition
Construction Materials
Frame
Exterior Features
Lighting, Private Yard, Water Feature
Window Features
Window Coverings
Security Features
Carbon Monoxide Detector(s), Security System, Smoke Detector(s)
Builder Name 1
Infinity Homes
Builder Source
Public Records
Financial Details
Previous Year Tax
8464.00
Year Tax
2023
Primary HOA Name
MCA 80238
Primary HOA Phone
303-388-0724
Primary HOA Amenities
Park, Playground, Pool, Tennis Court(s), Trail(s)
Primary HOA Fees Included
Maintenance Grounds
Primary HOA Fees
48.00
Primary HOA Fees Frequency
Monthly
Location
Schools
Elementary School
Willow
Middle School
Denver Discovery
High School
Northfield
Walk Score®
Contact me about this property
Mary Ann Hinrichsen
RE/MAX Professionals
6020 Greenwood Plaza Boulevard
Greenwood Village, CO 80111, USA
6020 Greenwood Plaza Boulevard
Greenwood Village, CO 80111, USA
- (303) 548-3131 (Mobile)
- Invitation Code: new-today
- maryann@maryannhinrichsen.com
- https://MaryannRealty.com
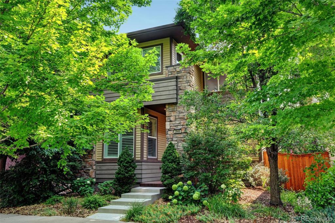
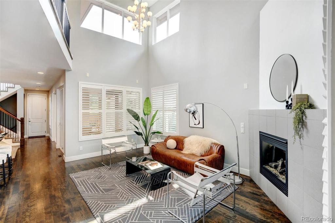
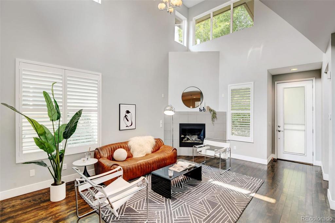
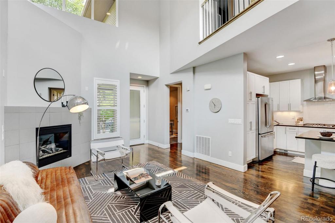
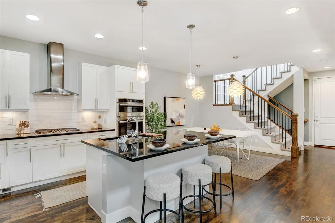
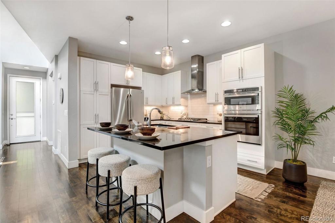
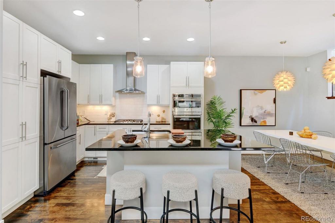
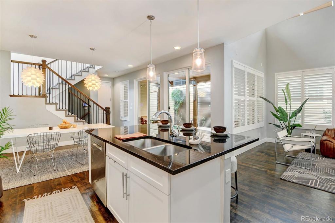
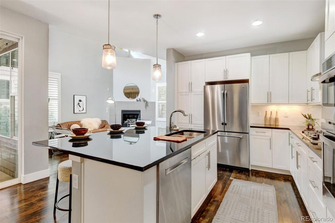
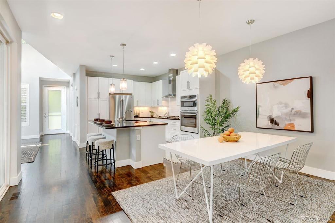
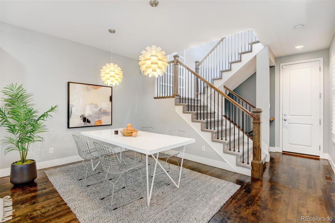
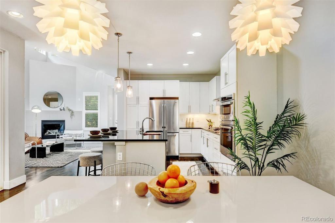
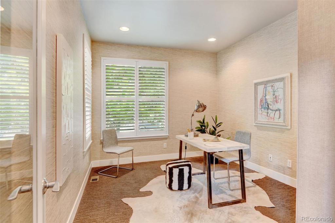
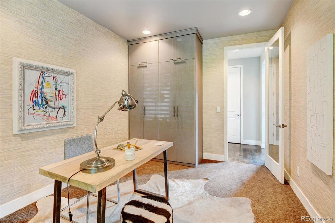
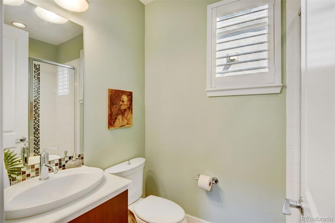
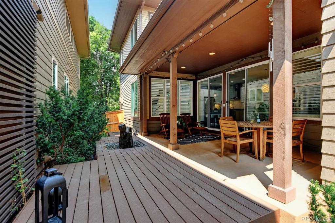
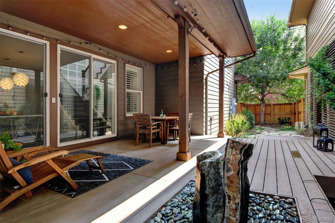
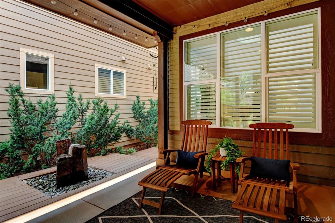
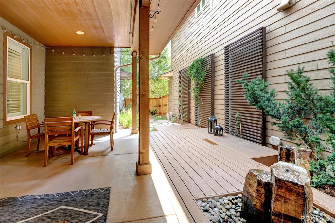
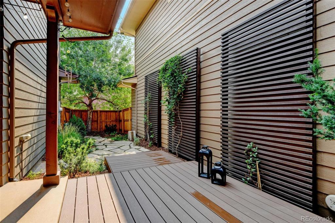
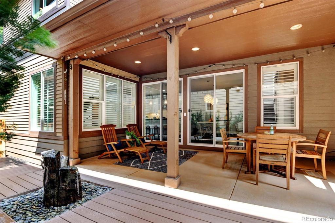
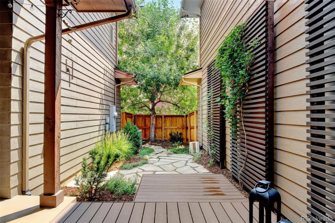
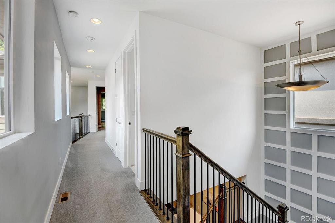
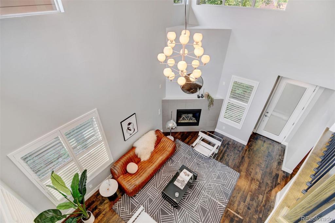
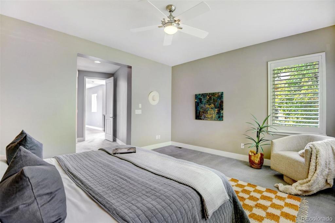
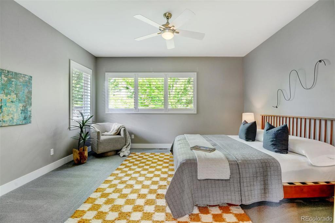
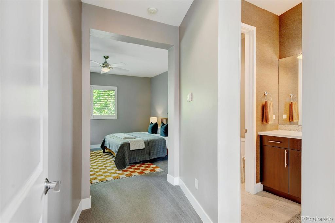
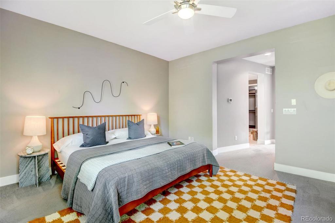
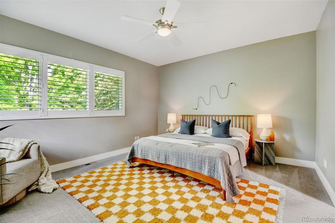
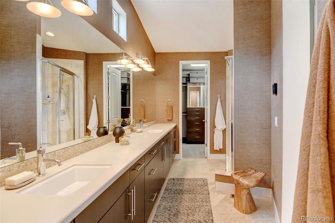
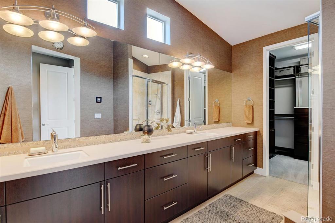
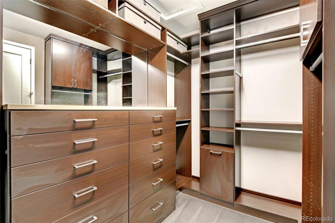
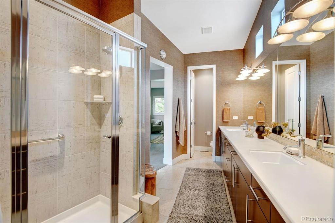
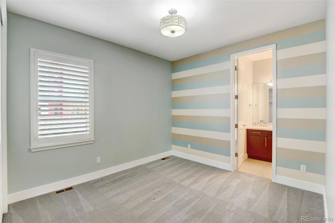
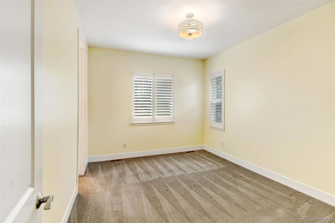
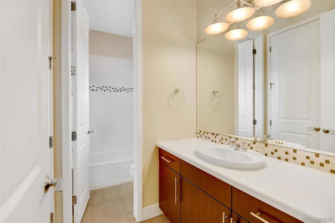
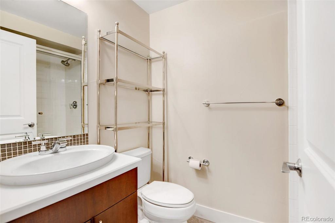
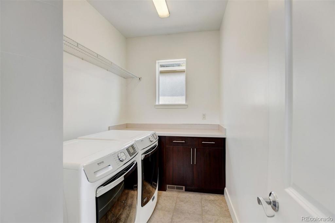
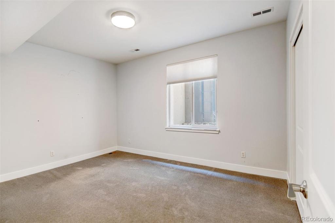
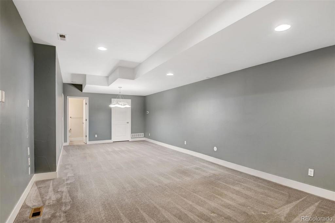
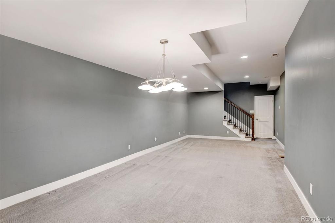
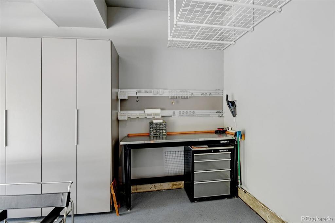
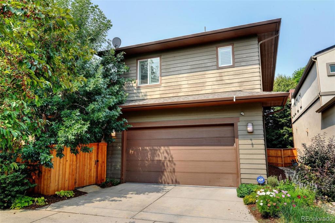
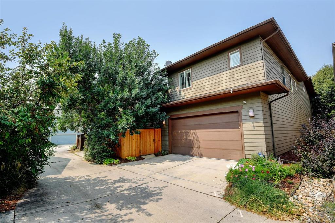
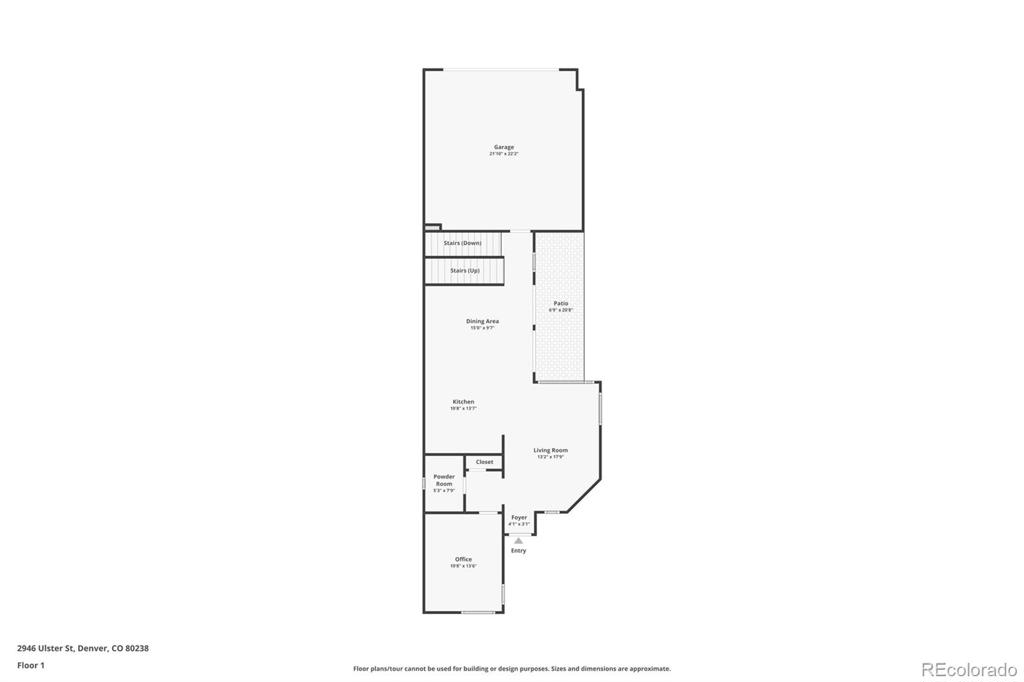
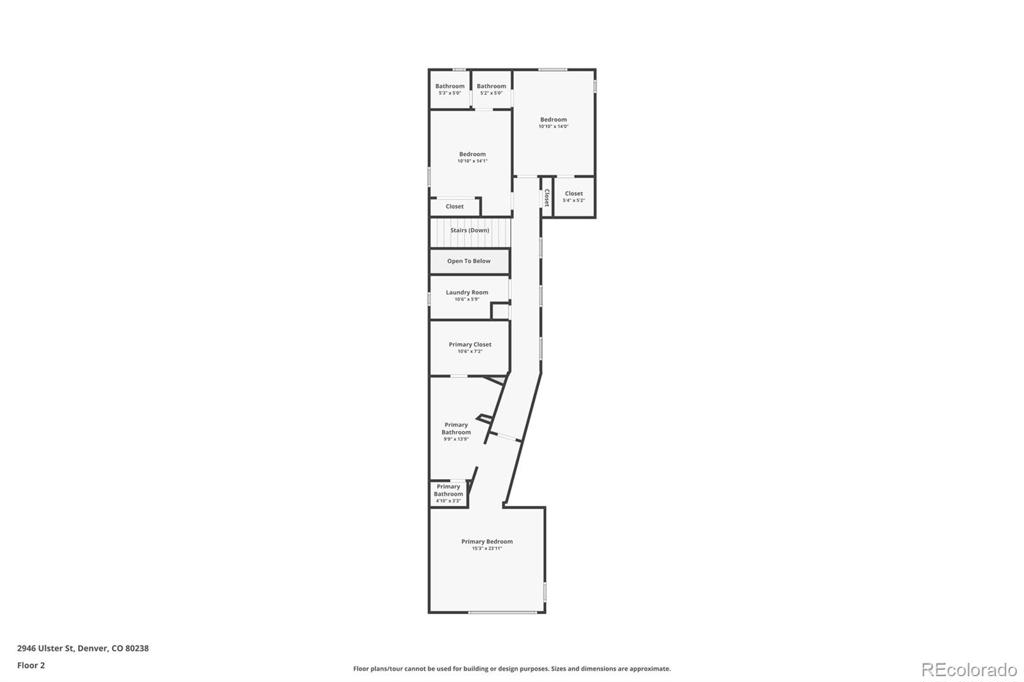
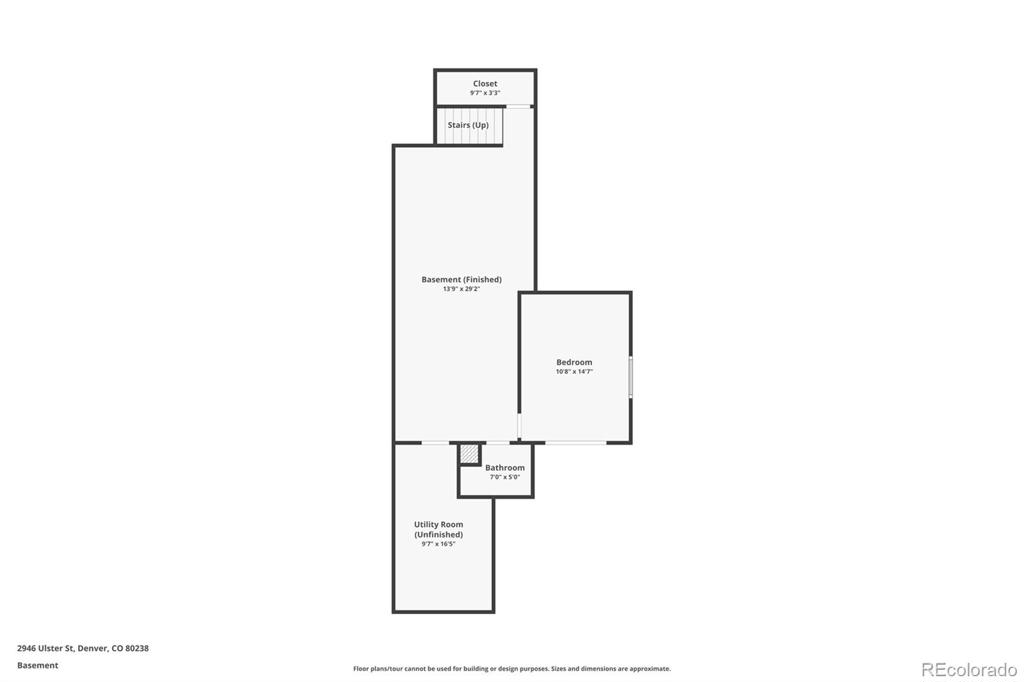
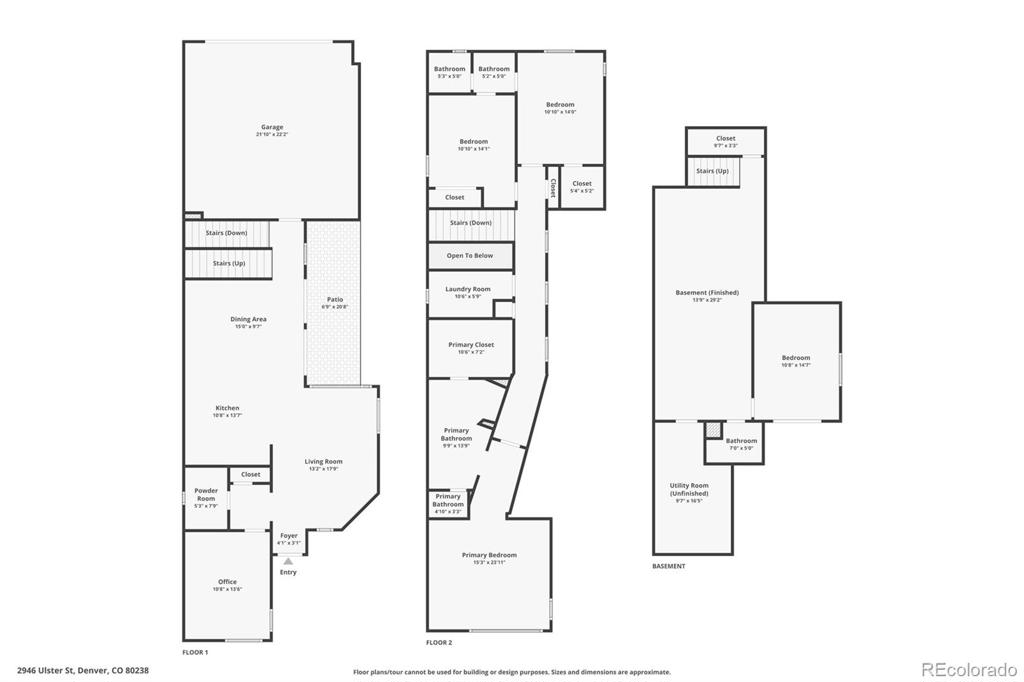


 Menu
Menu


