2653 Elmira Street
Denver, CO 80238 — Denver county
Price
$849,000
Sqft
2895.00 SqFt
Baths
4
Beds
4
Description
Centrally located in the heart of Eastbridge, this quintessential Central Park home is just blocks from the Eastbridge shops and restaurants, F15 park/pool, Stanley Marketplace and Central Park Rec Center. This modern-day farmhouse exudes charm! It’s perfectly placed, southern exposure allows extra natural light to pour into the home. Inspiring conversation with friends, the living room is centered around the fireplace with views of the cheerful dining room. The owner’s suite has recently been refreshed and is comfortably placed on the main level, it’s light and bright with high ceilings and French doors to the back deck. Convenience is greatly increased with a walk-in closet and generously sized three-head shower. The finished full basement provides extra living space, bedroom, office or flex space and bath, family recreation, as well as a Peloton cycle to keep in shape. There is a small unfinished space, suitable for storage items. The backyard is just right for grilling up dinner and time with family and friends. Very quiet parking street, and easy access to parking on Emporia Ct. Welcome home!
Property Level and Sizes
SqFt Lot
3600.00
Lot Features
Ceiling Fan(s), Eat-in Kitchen, Five Piece Bath, Granite Counters, High Ceilings, Kitchen Island, Open Floorplan, Pantry, Primary Suite, Smoke Free, Vaulted Ceiling(s), Walk-In Closet(s), Wired for Data
Lot Size
0.08
Basement
Finished,Full
Interior Details
Interior Features
Ceiling Fan(s), Eat-in Kitchen, Five Piece Bath, Granite Counters, High Ceilings, Kitchen Island, Open Floorplan, Pantry, Primary Suite, Smoke Free, Vaulted Ceiling(s), Walk-In Closet(s), Wired for Data
Appliances
Dishwasher, Disposal, Microwave, Oven, Range, Tankless Water Heater
Laundry Features
In Unit
Electric
Central Air
Flooring
Carpet, Tile, Wood
Cooling
Central Air
Heating
Forced Air, Natural Gas
Fireplaces Features
Living Room
Exterior Details
Patio Porch Features
Covered,Deck,Front Porch
Water
Public
Sewer
Public Sewer
Land Details
PPA
10612500.00
Road Surface Type
Paved
Garage & Parking
Parking Spaces
1
Exterior Construction
Roof
Composition
Construction Materials
Frame
Architectural Style
Traditional
Window Features
Double Pane Windows
Security Features
Carbon Monoxide Detector(s),Smoke Detector(s)
Builder Name 1
Wonderland Homes
Builder Source
Public Records
Financial Details
PSF Total
$293.26
PSF Finished
$317.98
PSF Above Grade
$479.39
Previous Year Tax
6074.00
Year Tax
2021
Primary HOA Management Type
Professionally Managed
Primary HOA Name
MCA Stapleton
Primary HOA Phone
303-388-0724
Primary HOA Website
www.mca80238.com
Primary HOA Amenities
Park,Playground,Pool,Tennis Court(s),Trail(s)
Primary HOA Fees Included
Capital Reserves, Maintenance Grounds, Snow Removal
Primary HOA Fees
43.00
Primary HOA Fees Frequency
Monthly
Primary HOA Fees Total Annual
2106.00
Location
Schools
Elementary School
Westerly Creek
Middle School
Denver Discovery
High School
Northfield
Walk Score®
Contact me about this property
Mary Ann Hinrichsen
RE/MAX Professionals
6020 Greenwood Plaza Boulevard
Greenwood Village, CO 80111, USA
6020 Greenwood Plaza Boulevard
Greenwood Village, CO 80111, USA
- Invitation Code: new-today
- maryann@maryannhinrichsen.com
- https://MaryannRealty.com
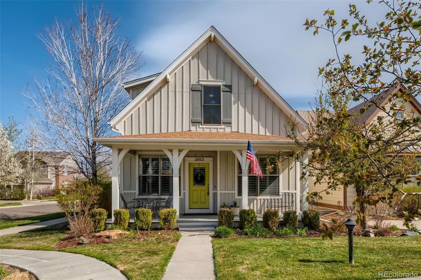
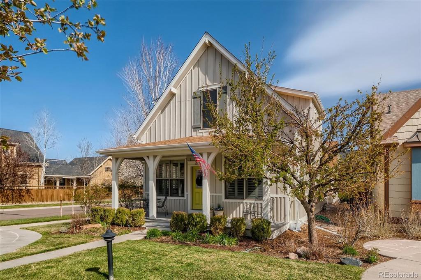
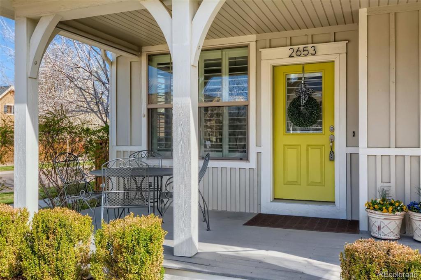
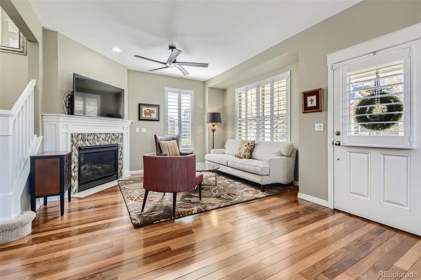
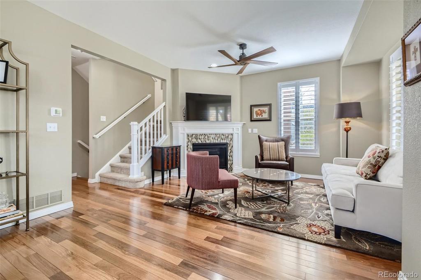
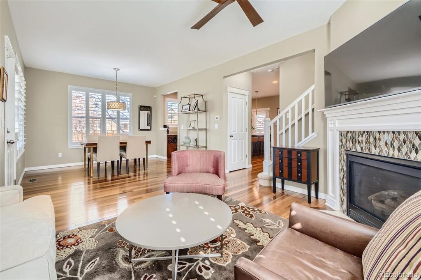
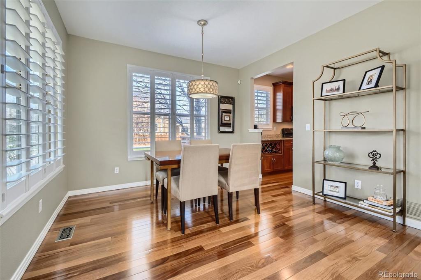
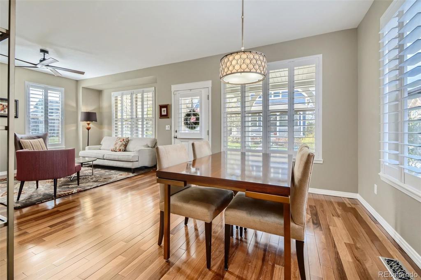
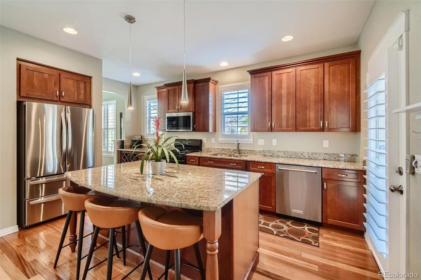
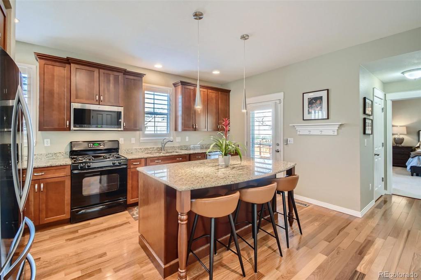
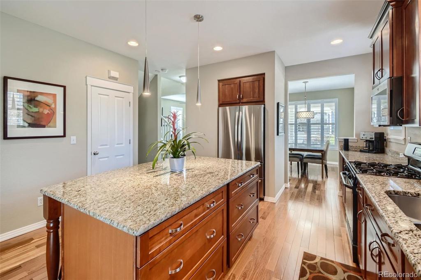
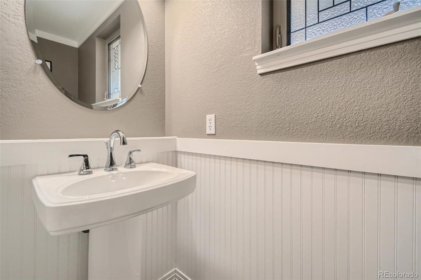
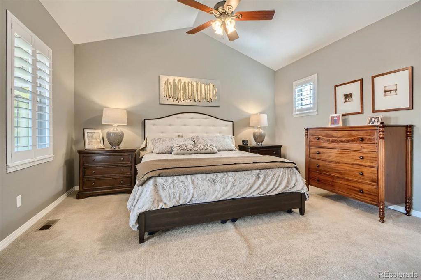
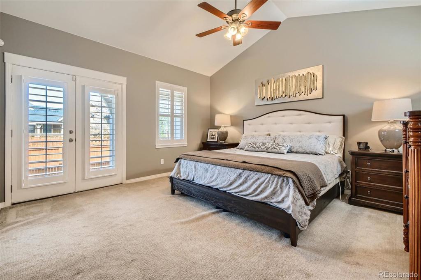
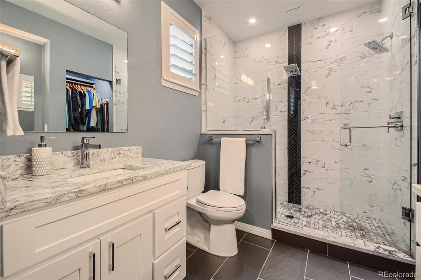
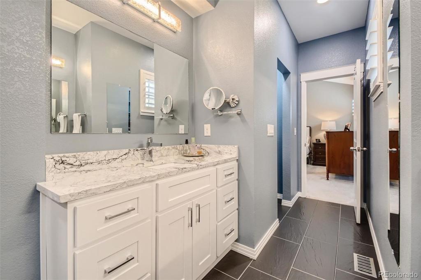
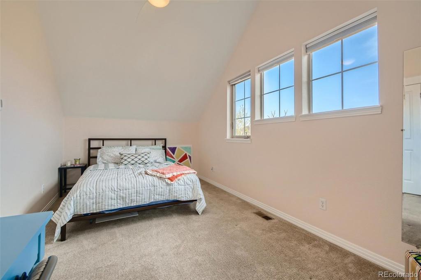
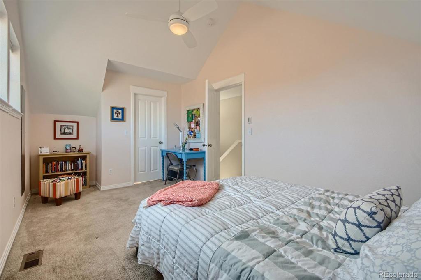
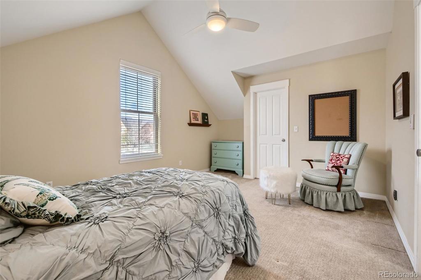
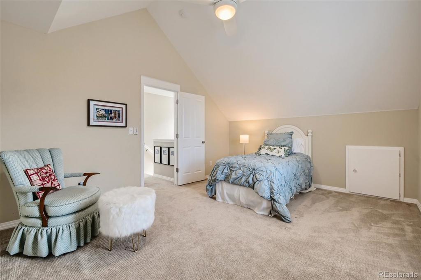
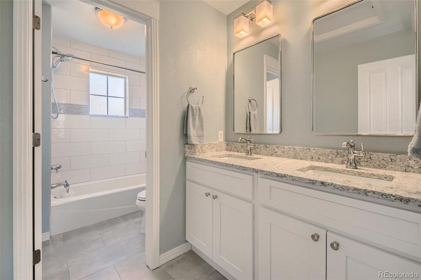
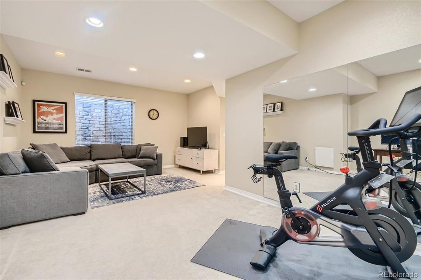
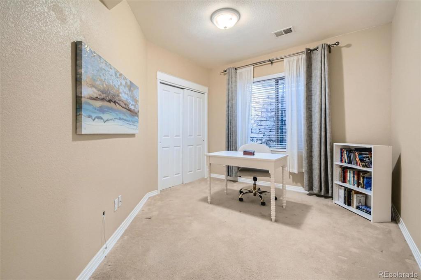
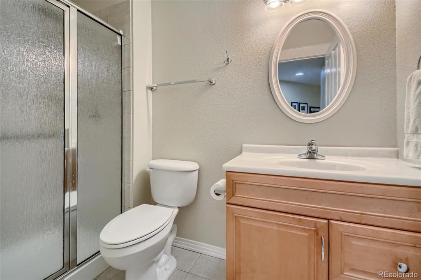
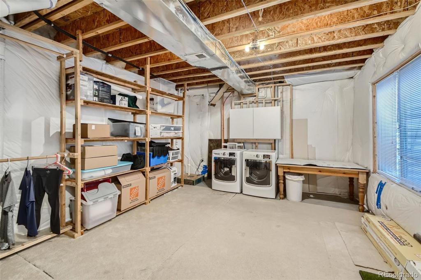
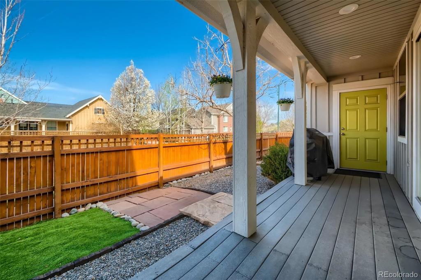
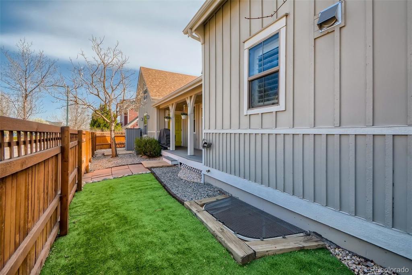
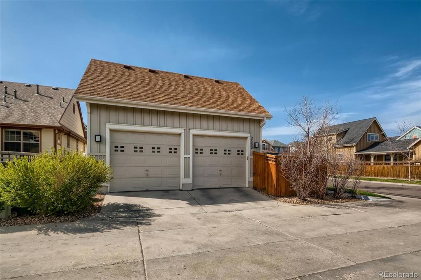


 Menu
Menu


